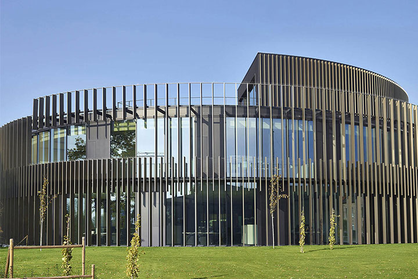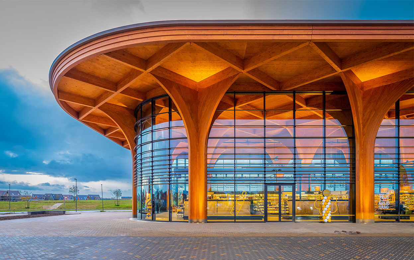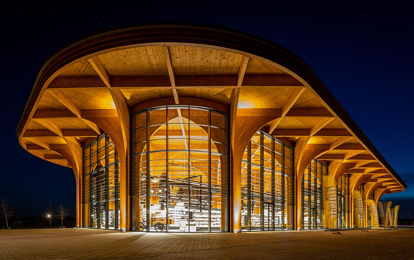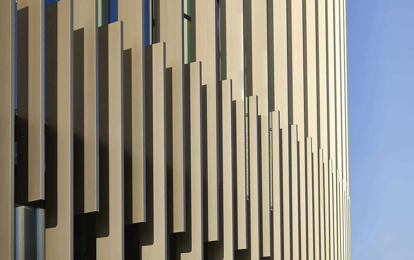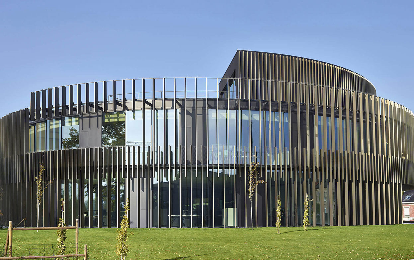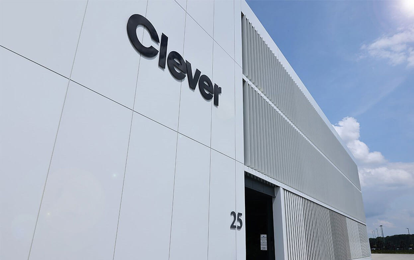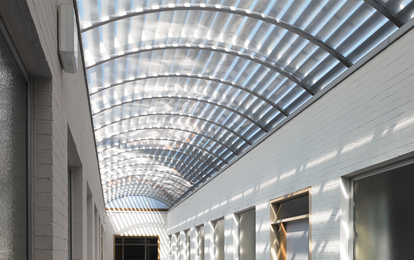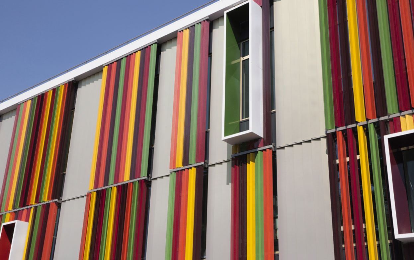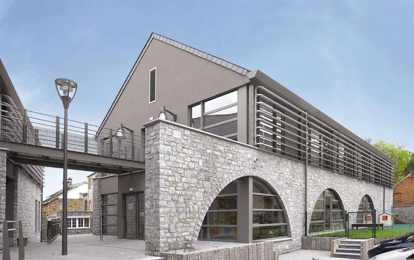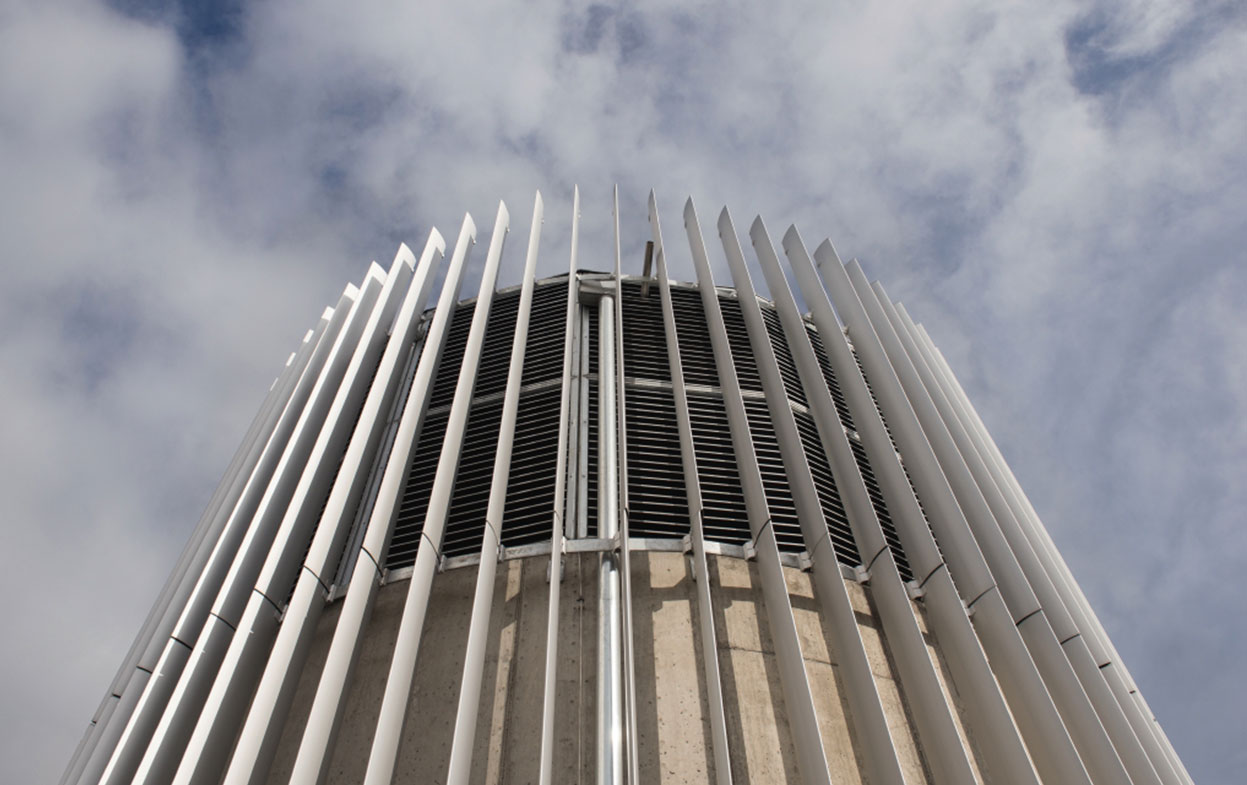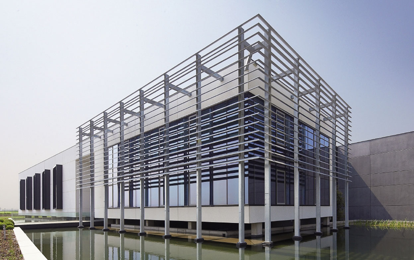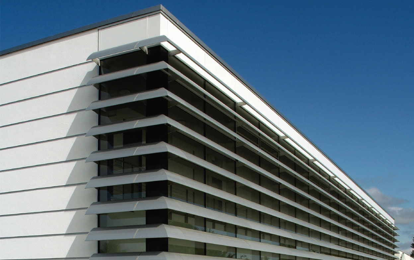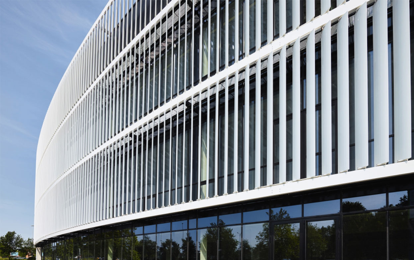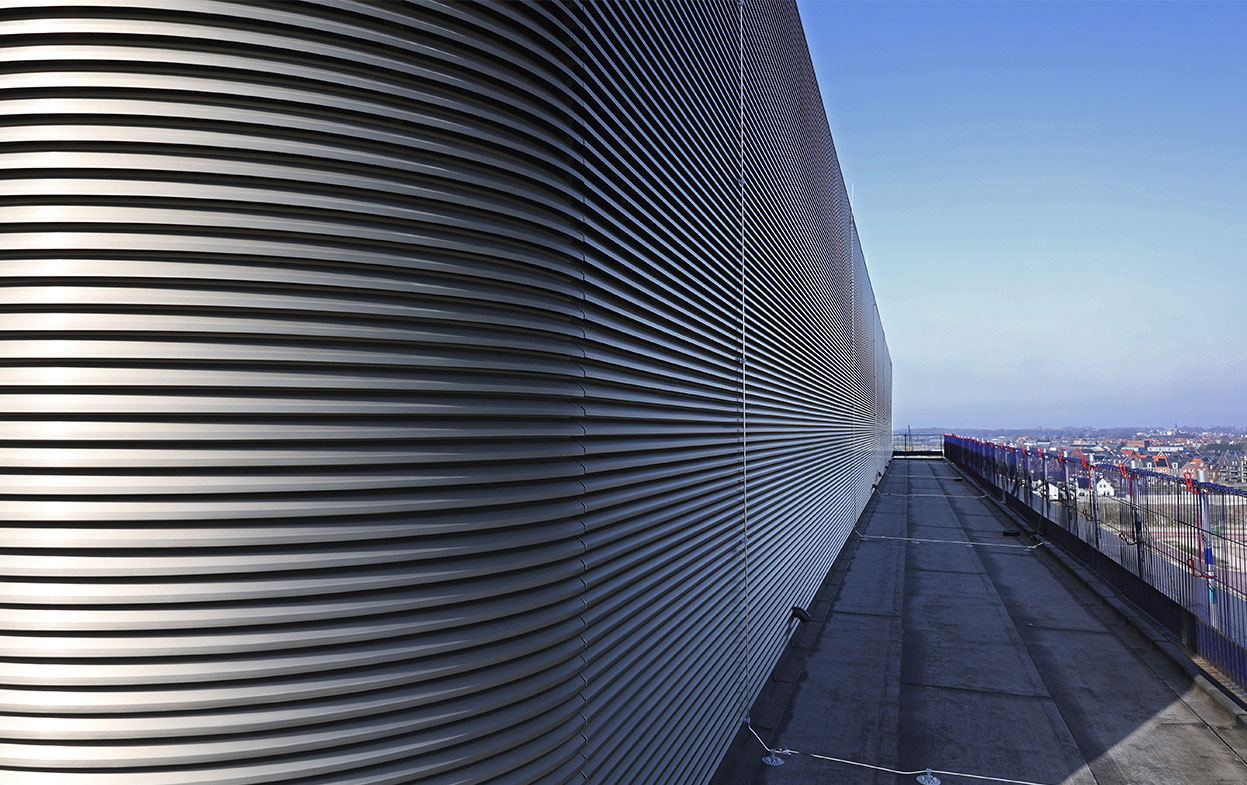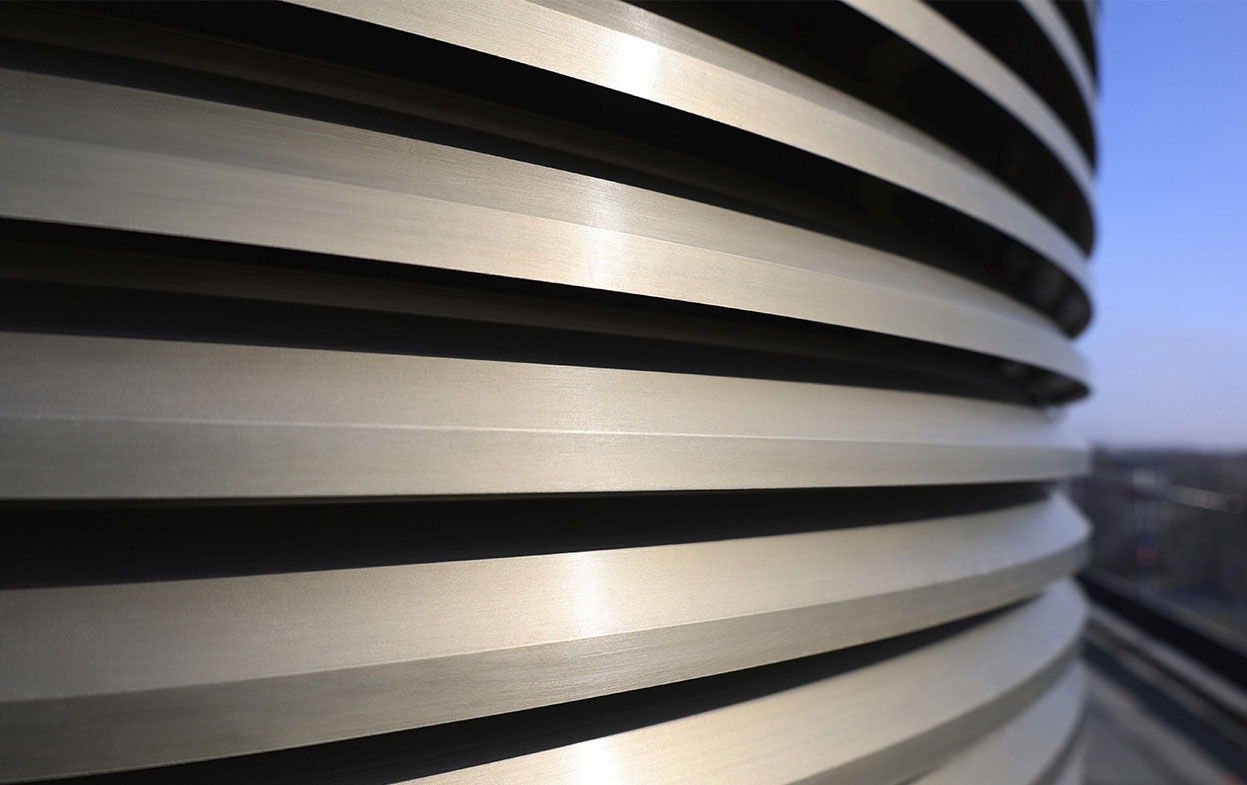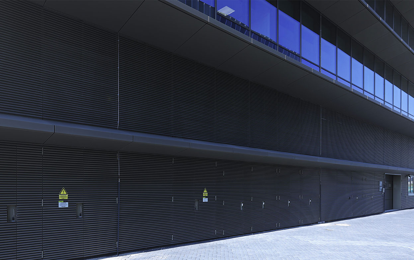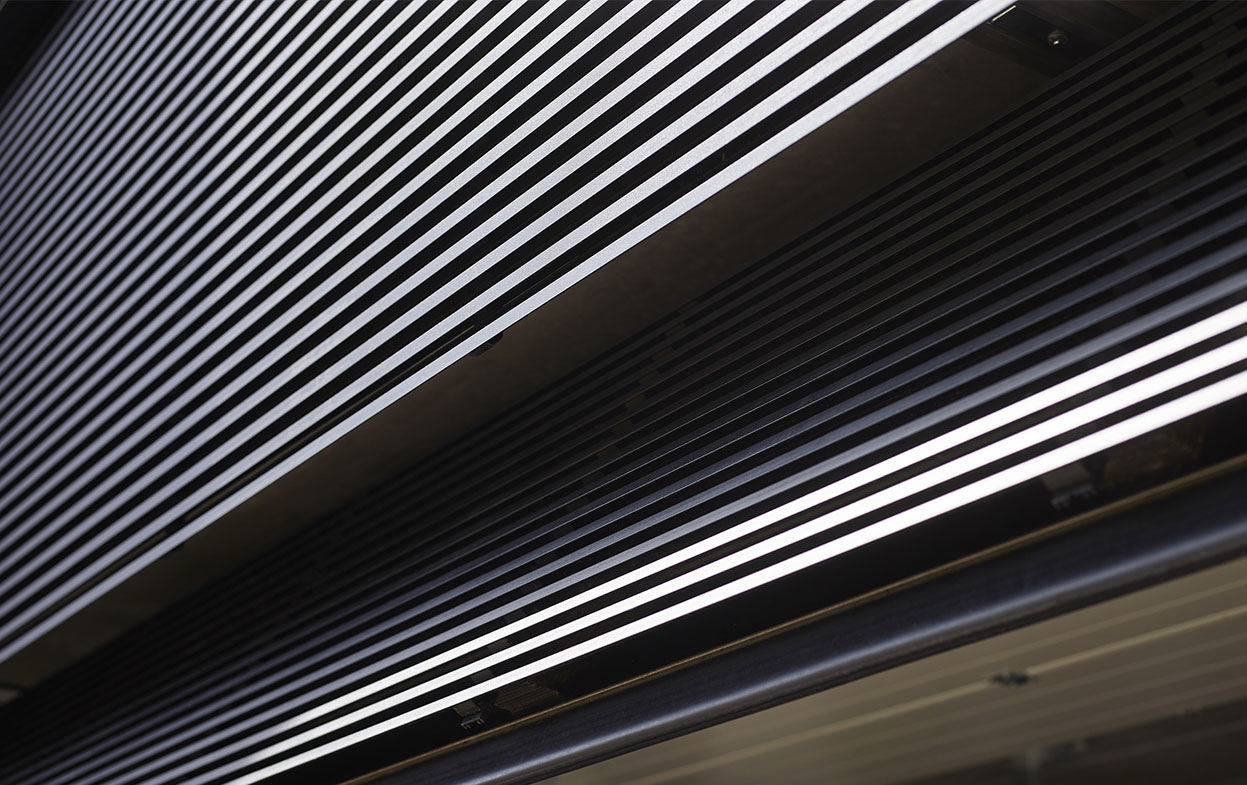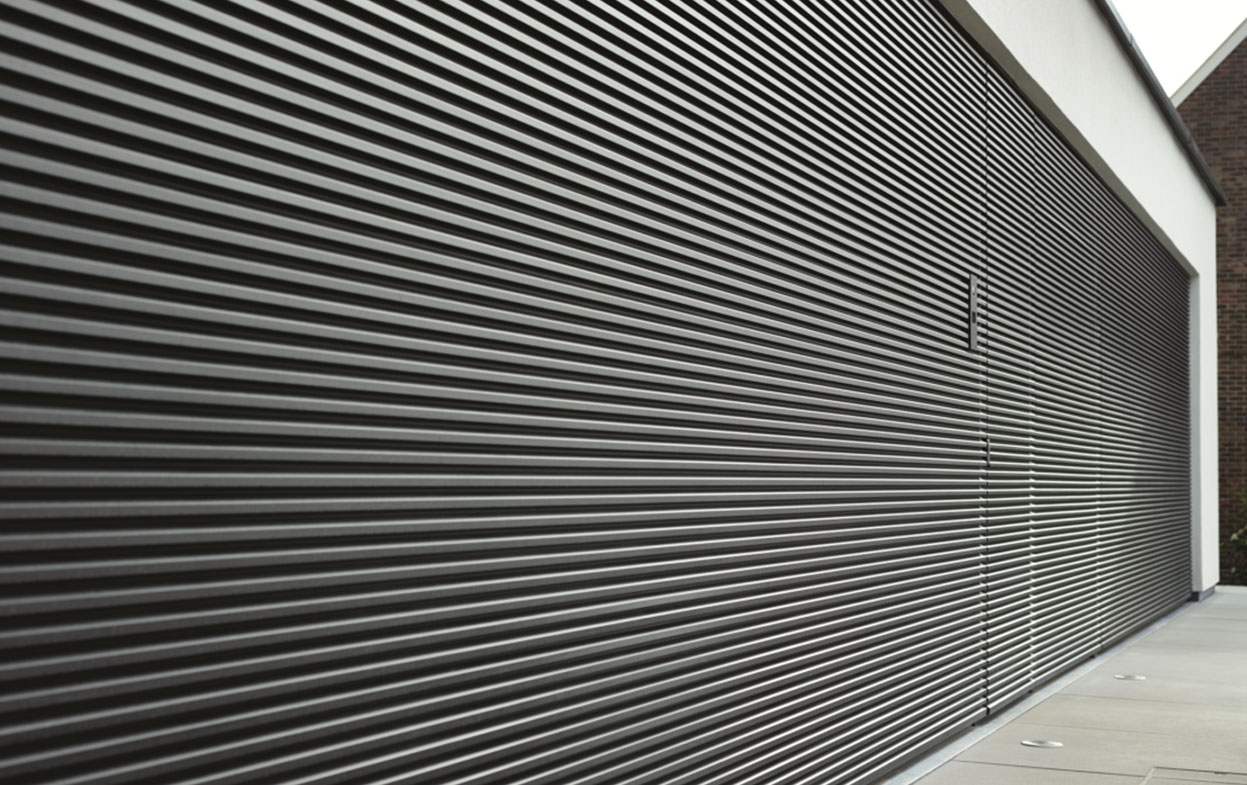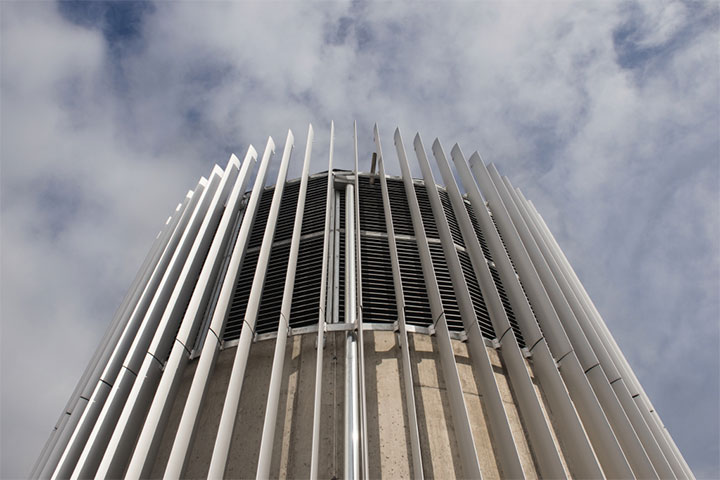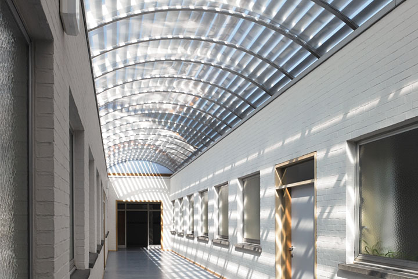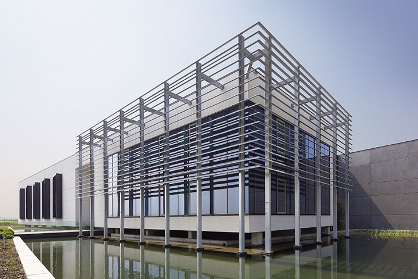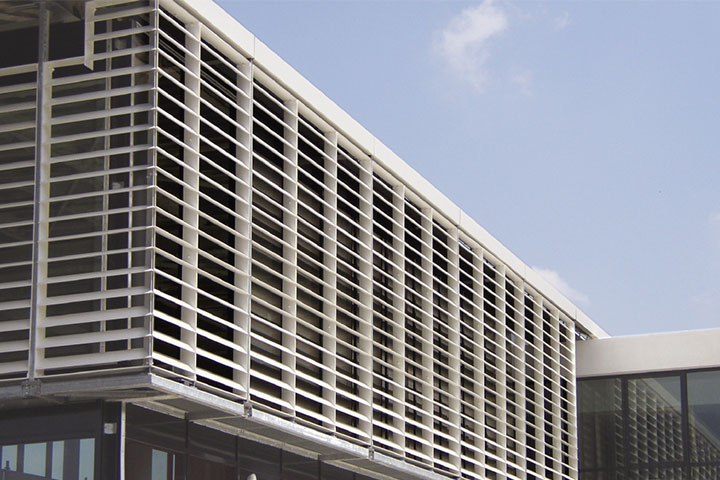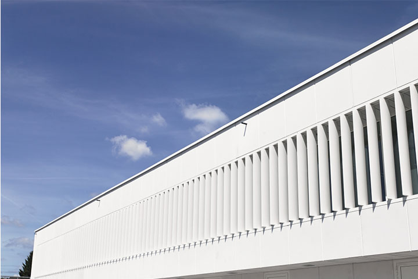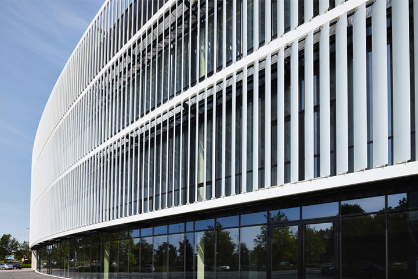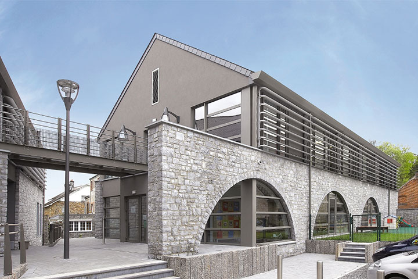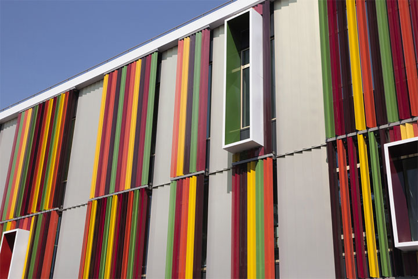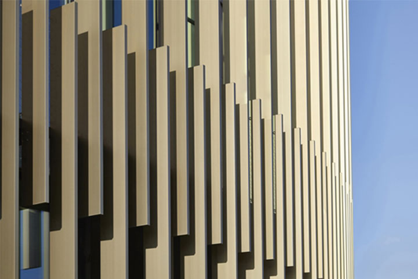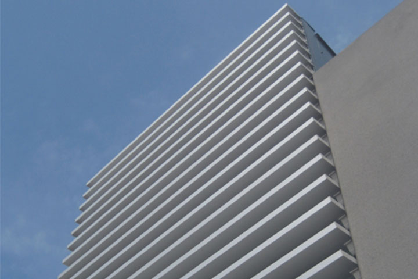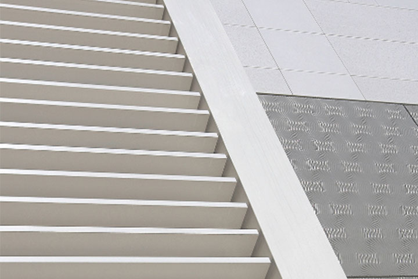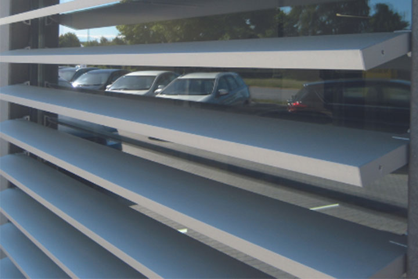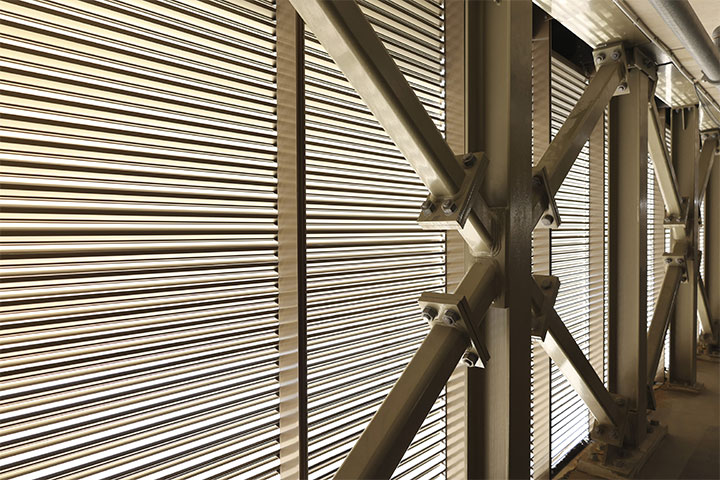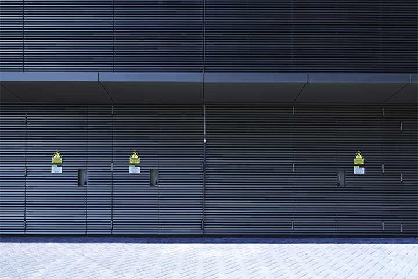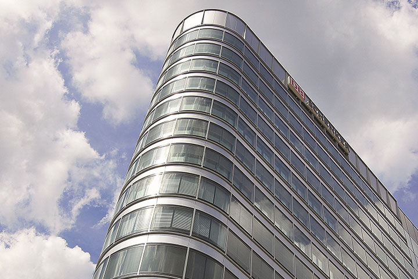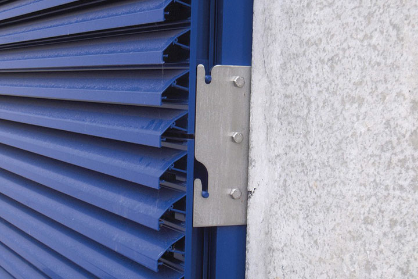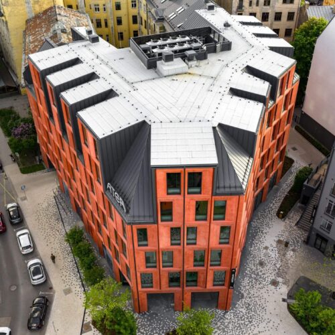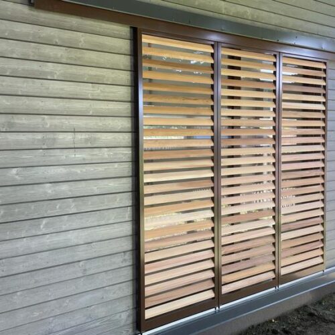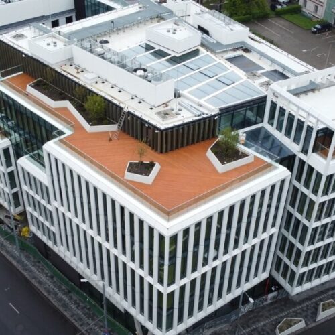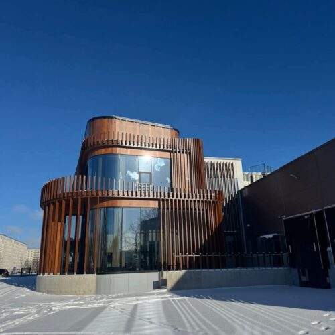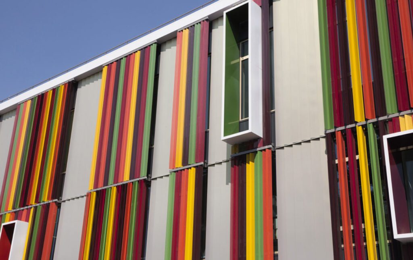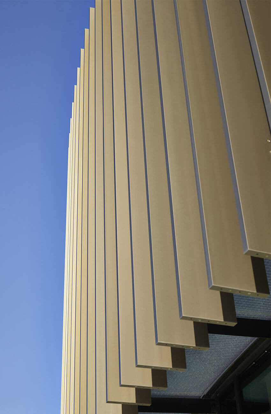
Features
Structural facade design and sun protection
Extruded aluminium profiles, application as mullion profiles in permanent horizontal and vertical facade design and sun protection.
Structural facade design and sun protection blocks the sunrays before they reach the glass, making this a perfect solution for keeping the inside temperature under control. Smart and correct use of the sun protection system can make the inside temperature up to 10°C cooler.
In summer, inside temperatures remain under control without the need for any energy-guzzling air-conditioning. And thanks to the design of the structural facade design and sun protection, you will make the most of the fact that the sun is low in the sky to heat your home indoors and save on energy all year round!
Choosing aluminium means opting for durability and a stylish finish, giving structural facade design and sun protection a sleek look for a long time. The stylish finish of each component and architectural touches take care of the rest.
We offer structural facade design and sun protection for both residential and project applications, resistant to all weather conditions, also offer a whole host of assembly options to help you find the right structural sun protection for any building.


