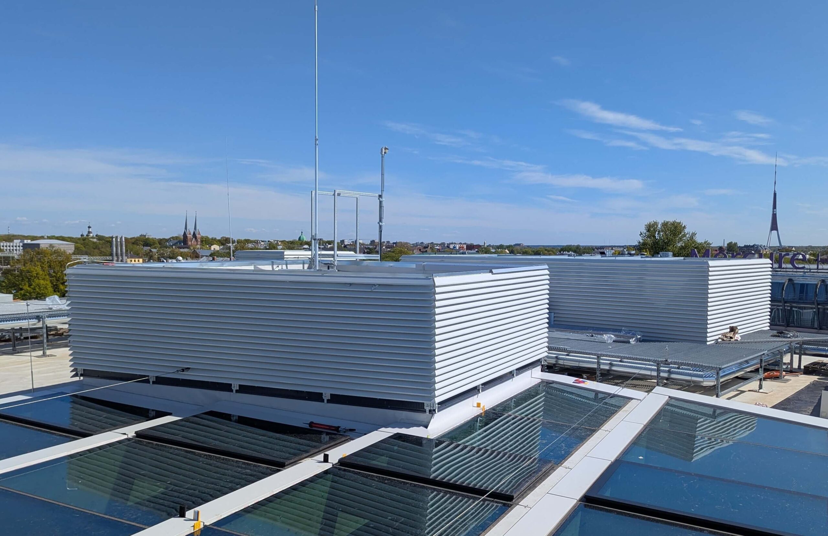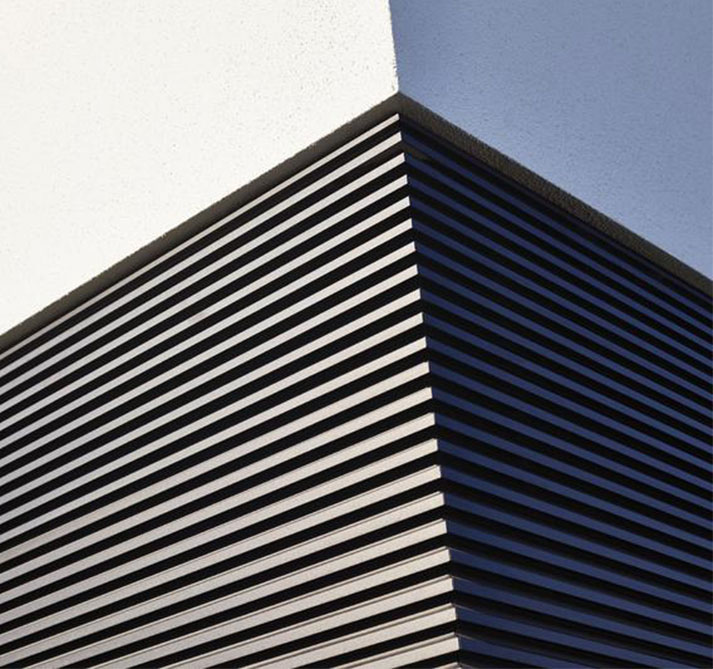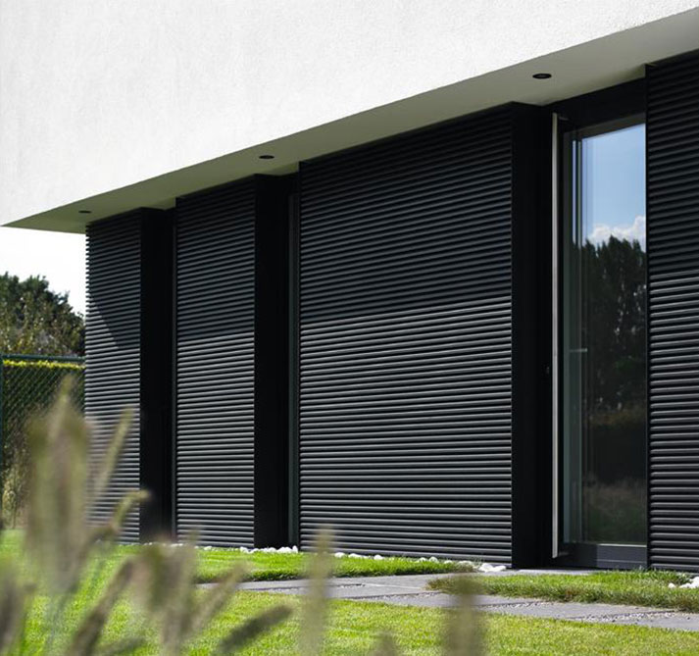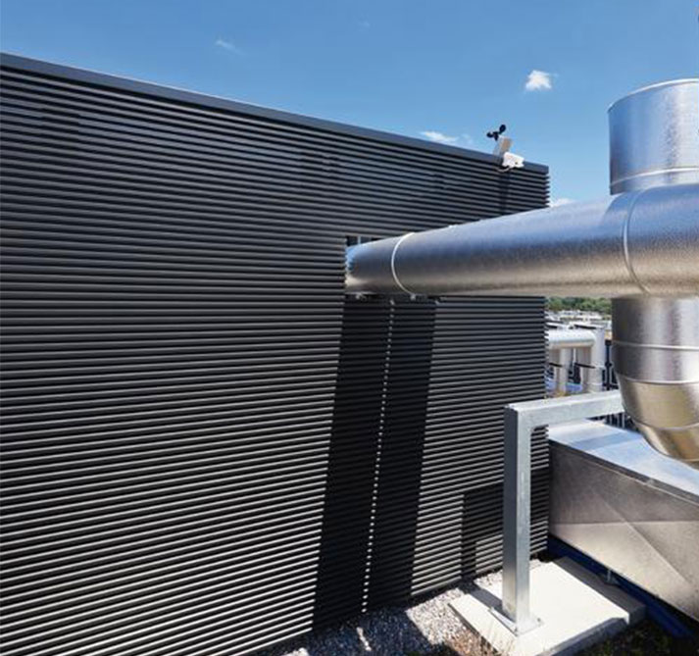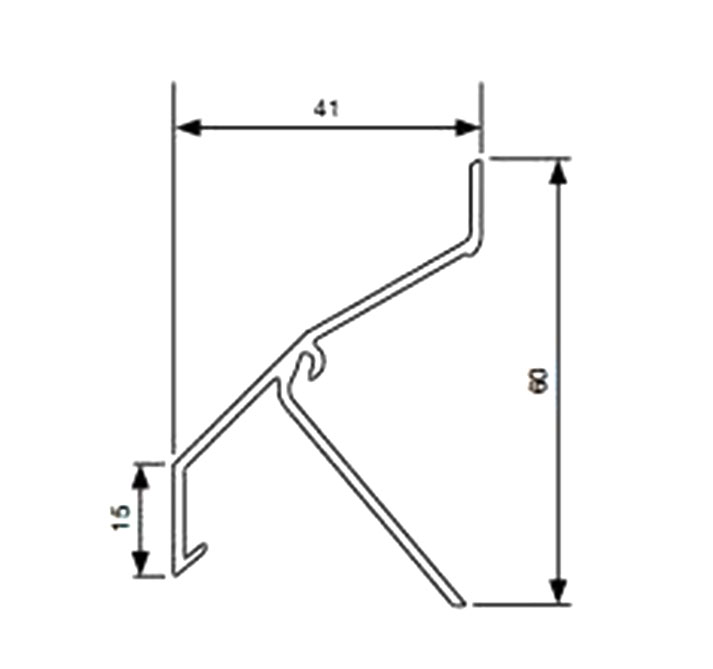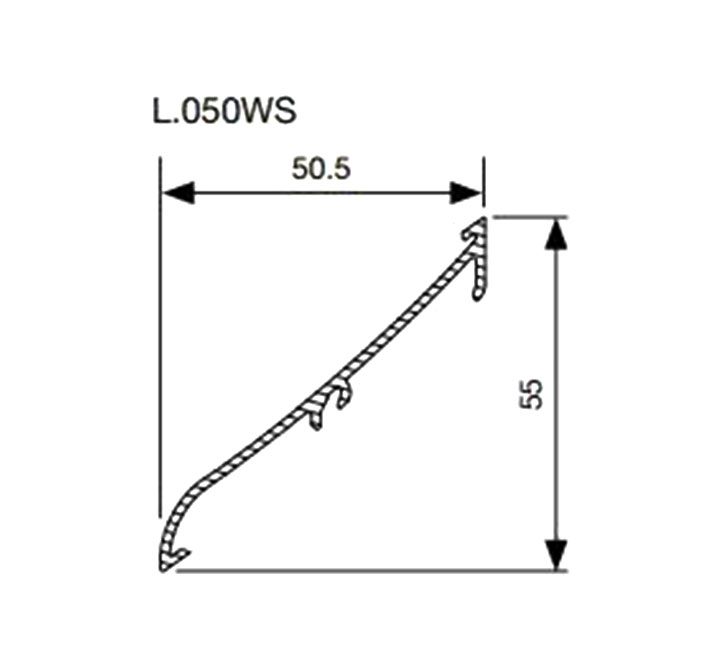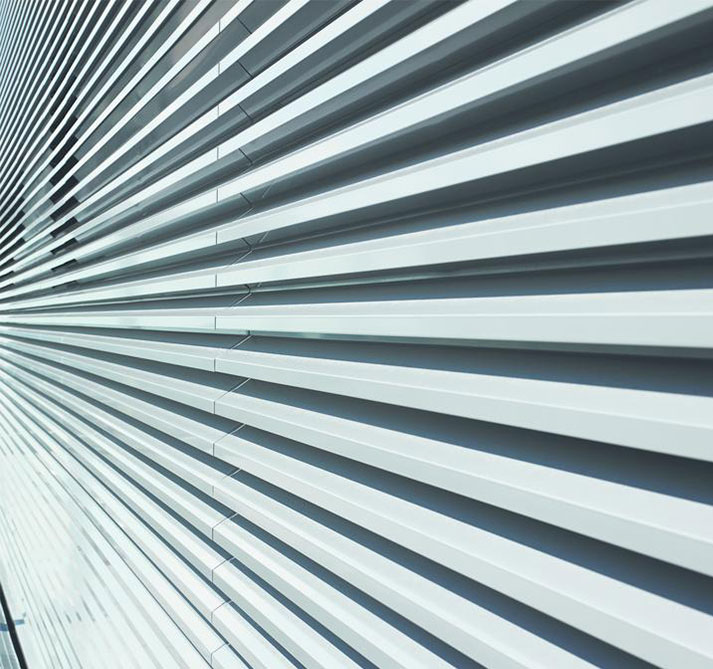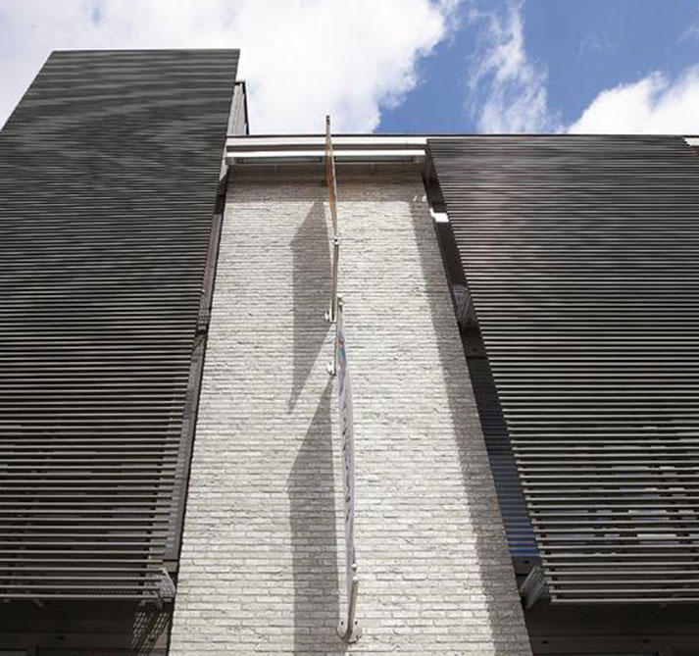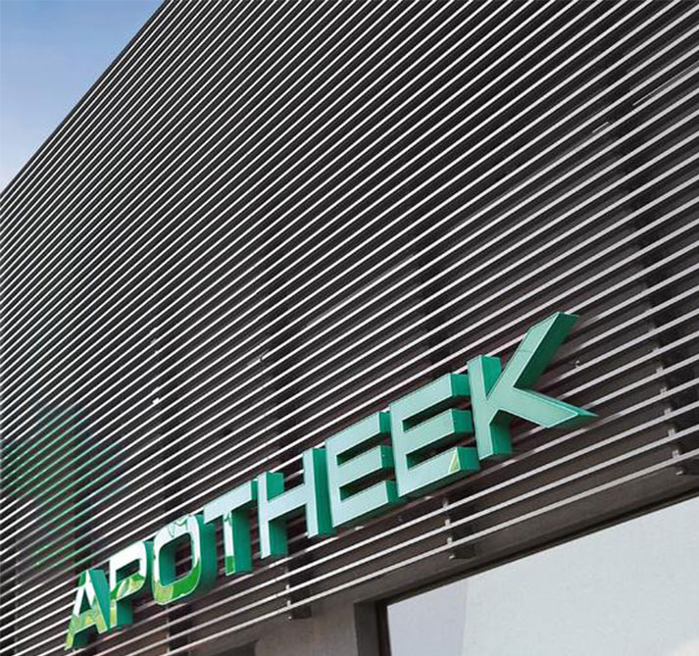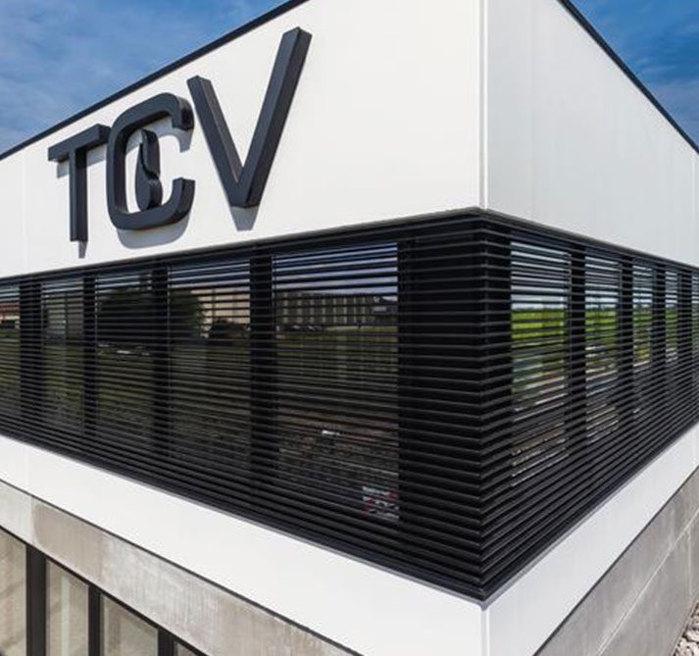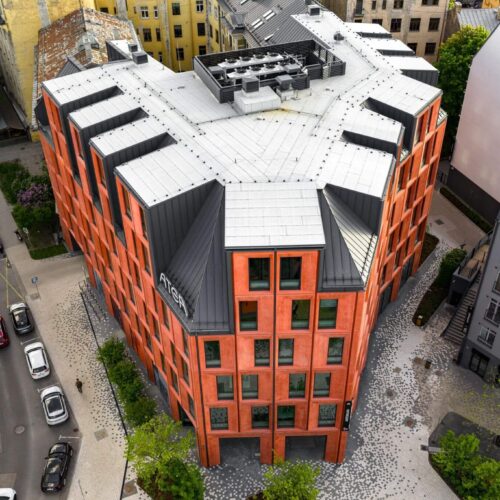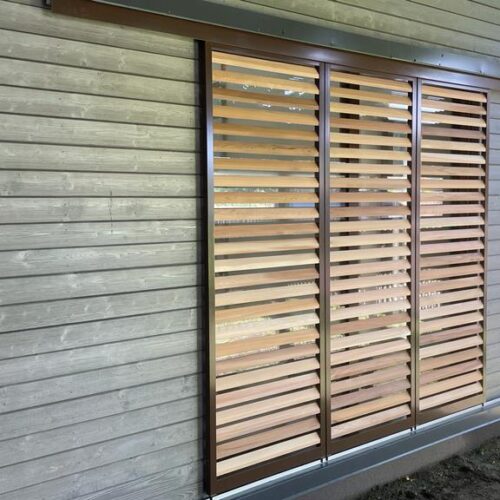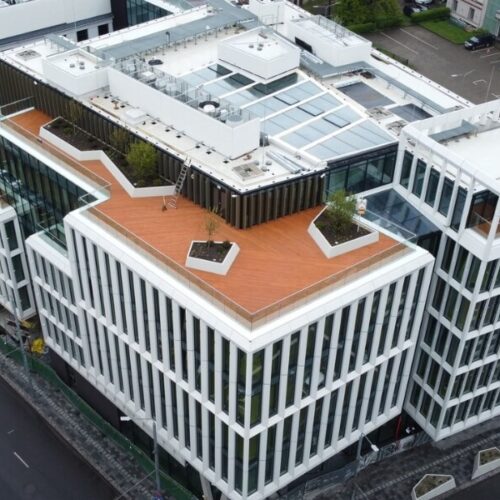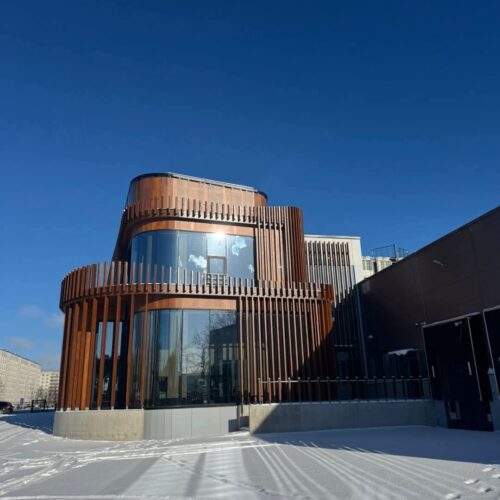Continuous louvre system
05/09/2024 2025-07-09 16:57Continuous louvre system
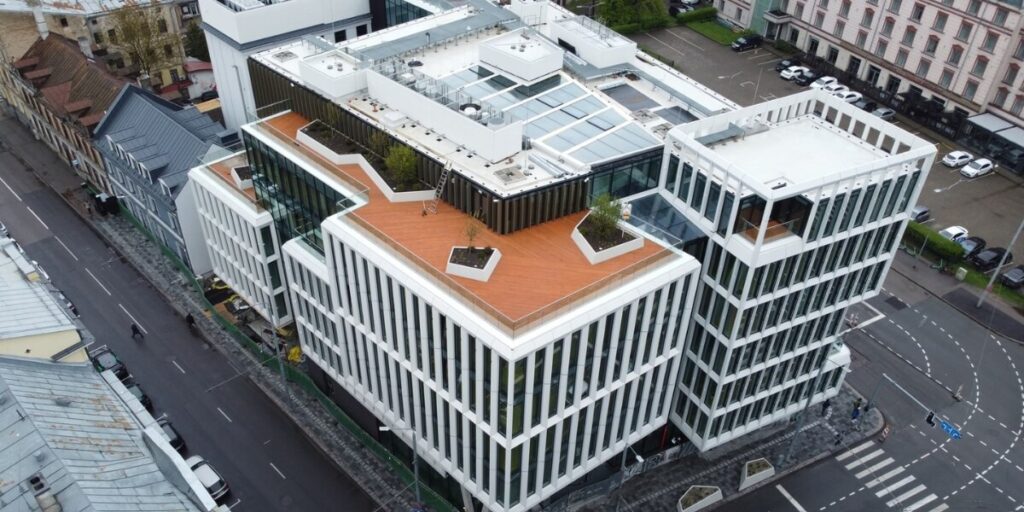
Facade lamella systems are a good way to give a building individuality
The Cladlux continuous lamella system consists of a supporting structure on which the lamellas are mounted. They give the building facade an impressive technical design aesthetic and harmoniously combine with other materials. In addition to appearance, this simple and reliable structure provides effective ventilation, protection against adverse weather conditions, additional sound insulation and finishing functionality.
The system is based on a supporting structure that supports the entire common block of lamellas – vertically or horizontally arranged support profiles (mullions), fixed with brackets at certain distances. Depending on the needs, Cladlux offers different types of mullions. The lamella holders are permanently attached to the mullions, while the lamellas can be conveniently clicked and fixed to the holders. This proven construction method ensures both easy assembly and sustainable operation.
DOWNLOADS

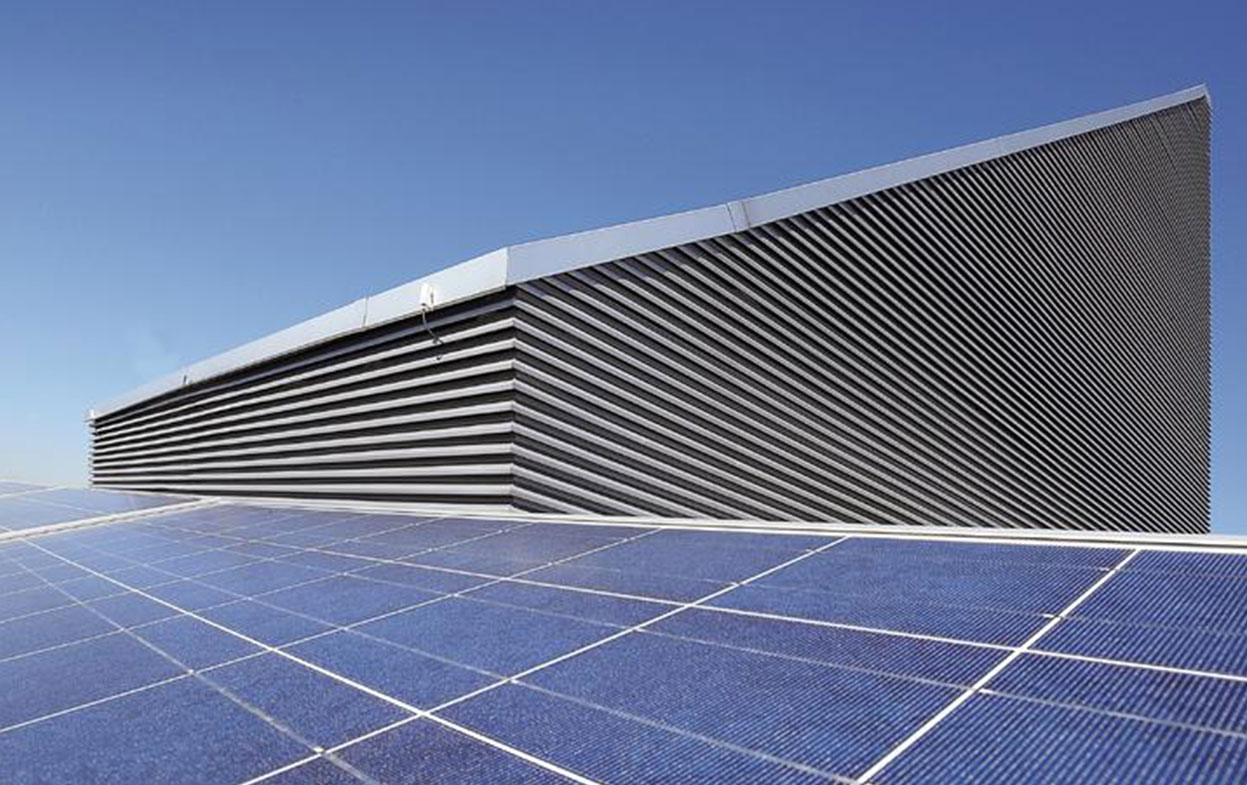
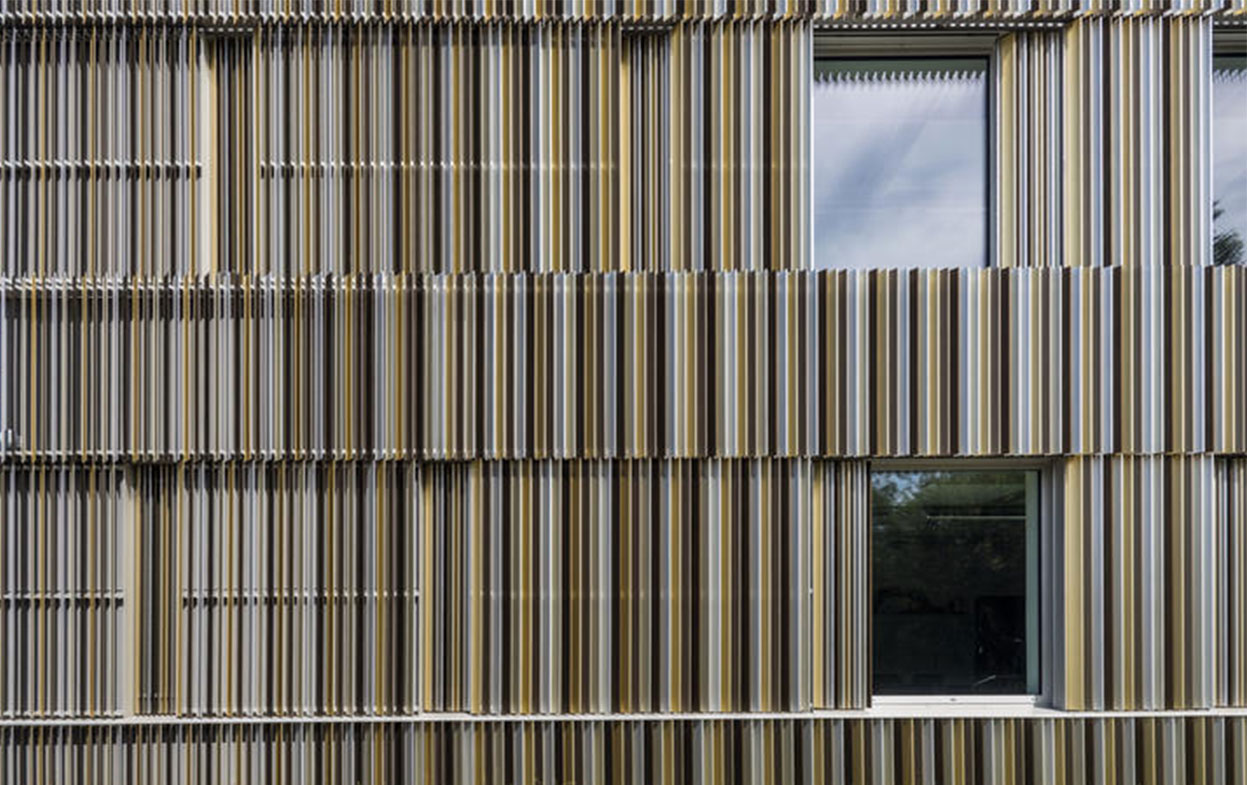
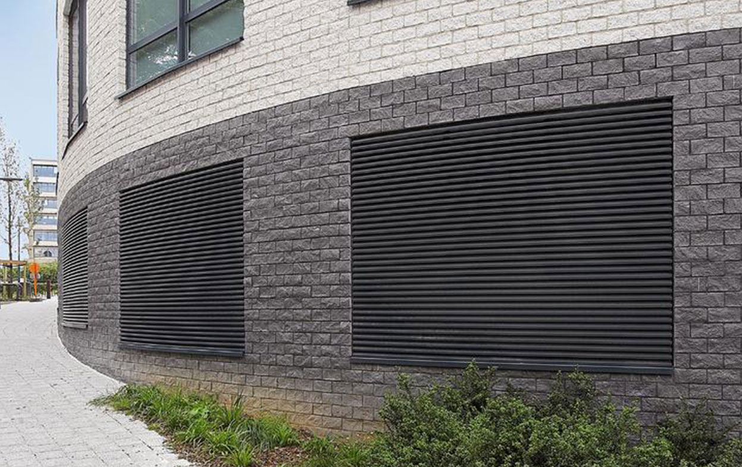
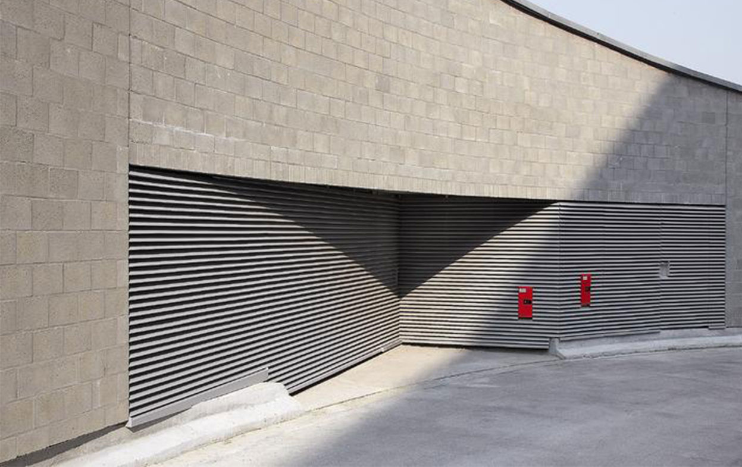
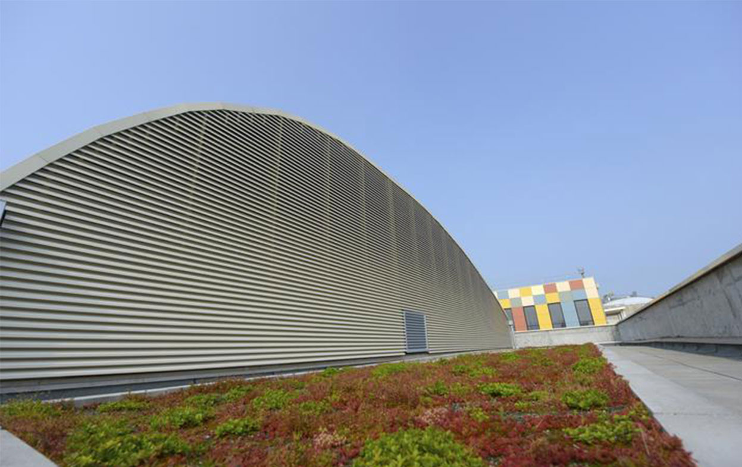
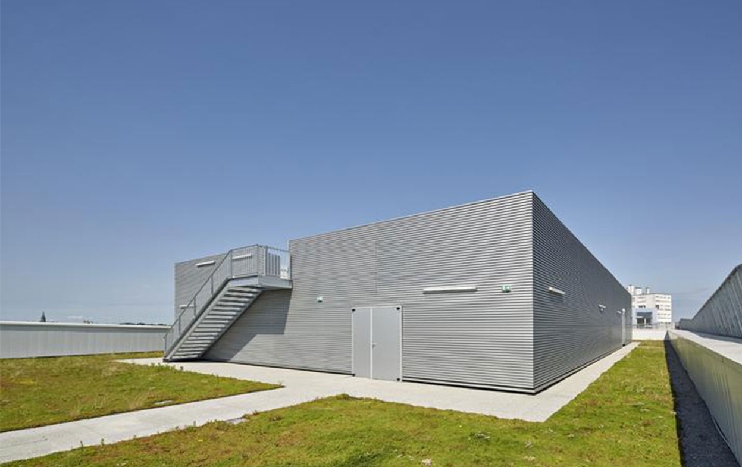
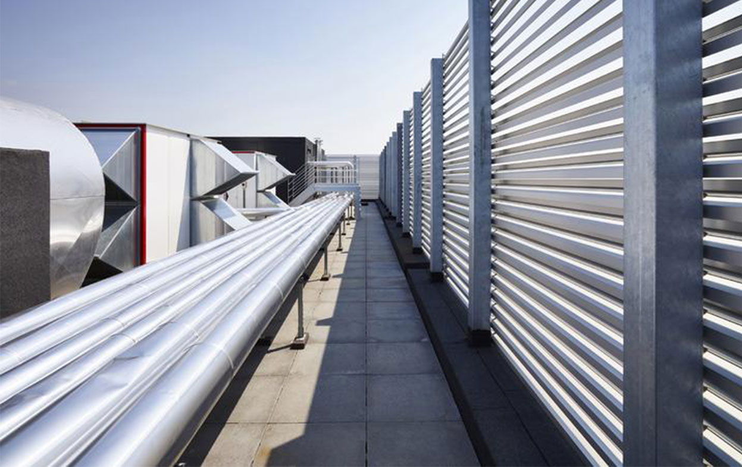
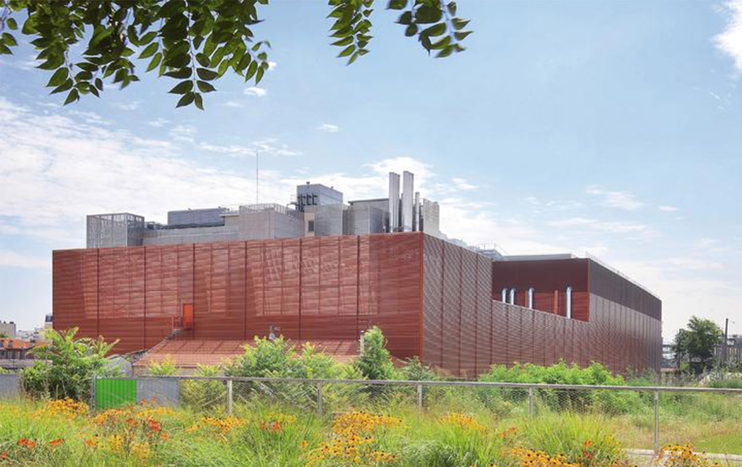
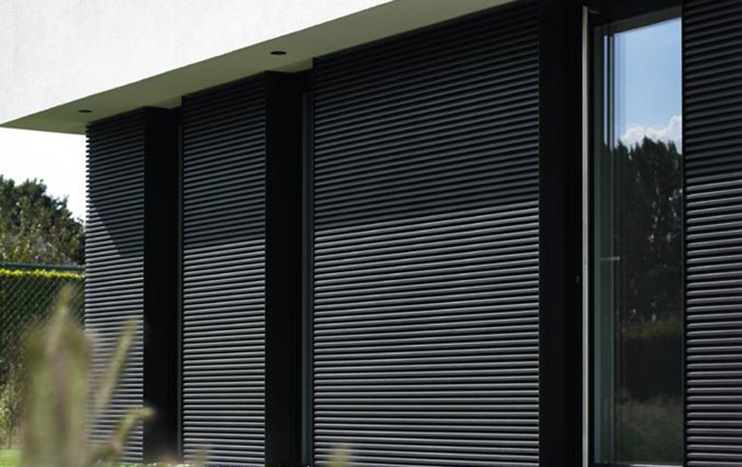
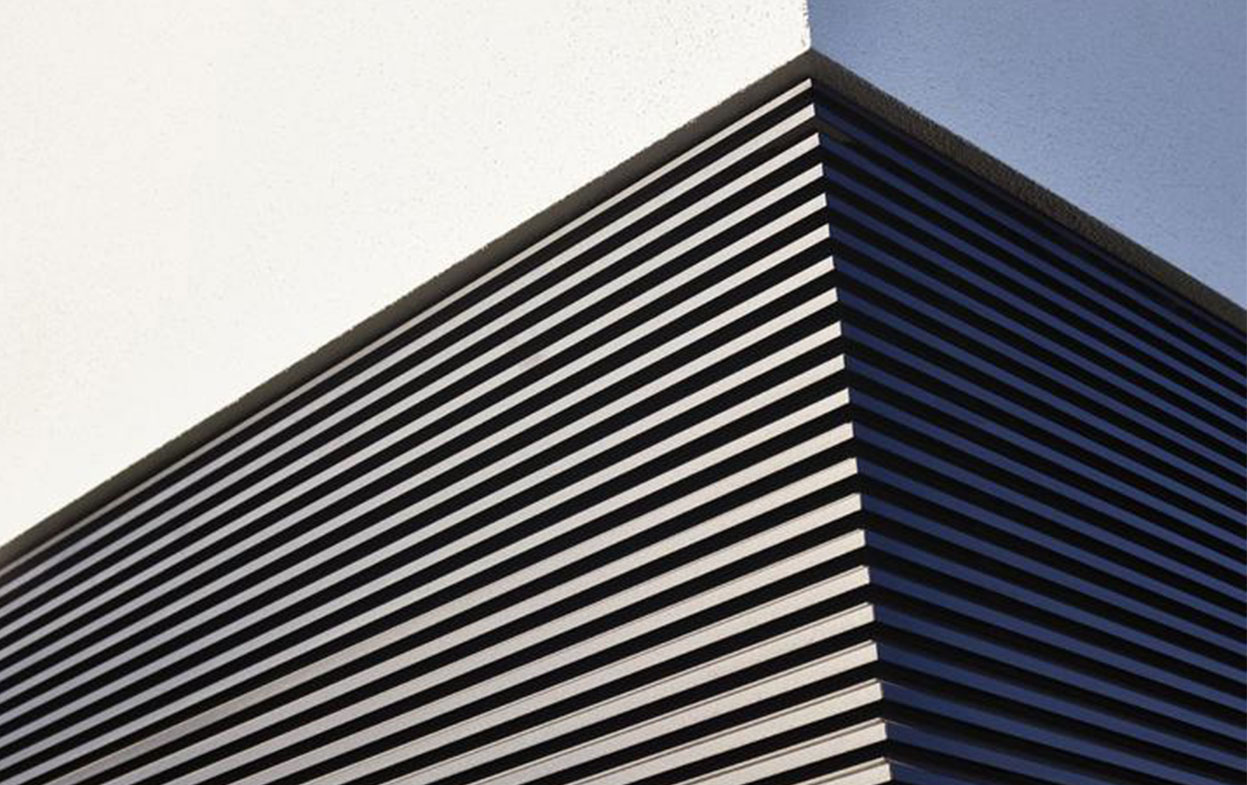
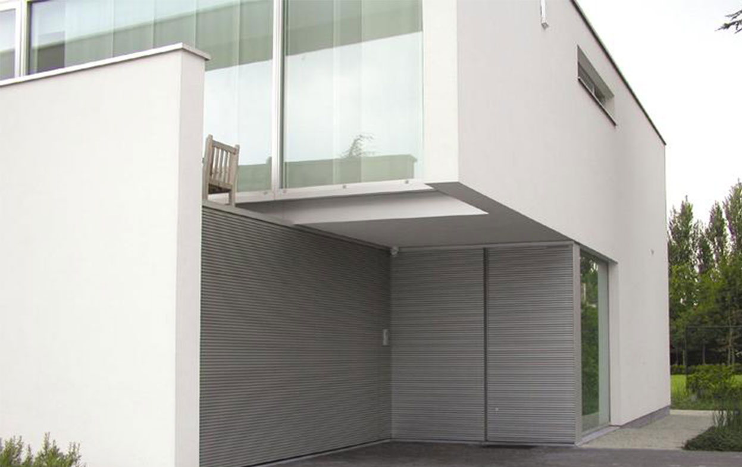
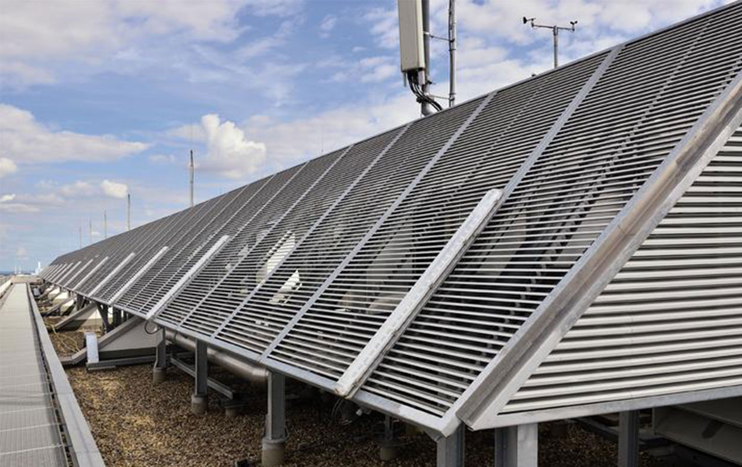
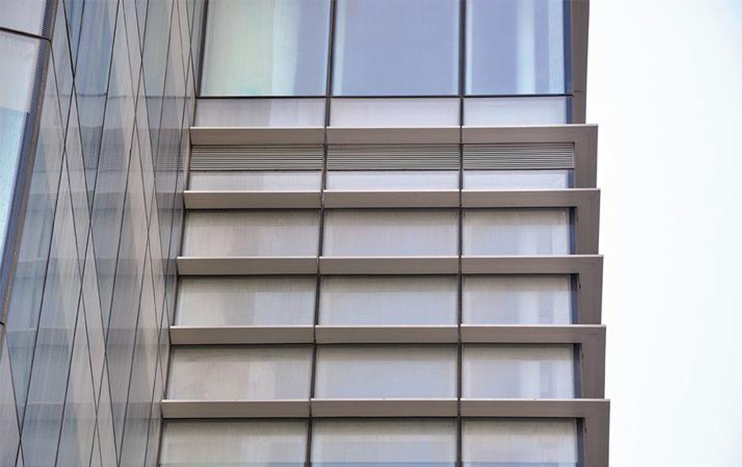



















Z-TYPE
Products
L.033.01
This system allows for the seamless finishing of façades or façade components, creating a sleek, uniform appearance with a distinct horizontal emphasis. The same profiles can be used to cover gates and doors, ensuring a cohesive fit with the rest of the façade. The system is composed of individual aluminum profiles available in various designs. Depending on the requirements, you can opt for either fully closed or ventilated systems.
L. 033V
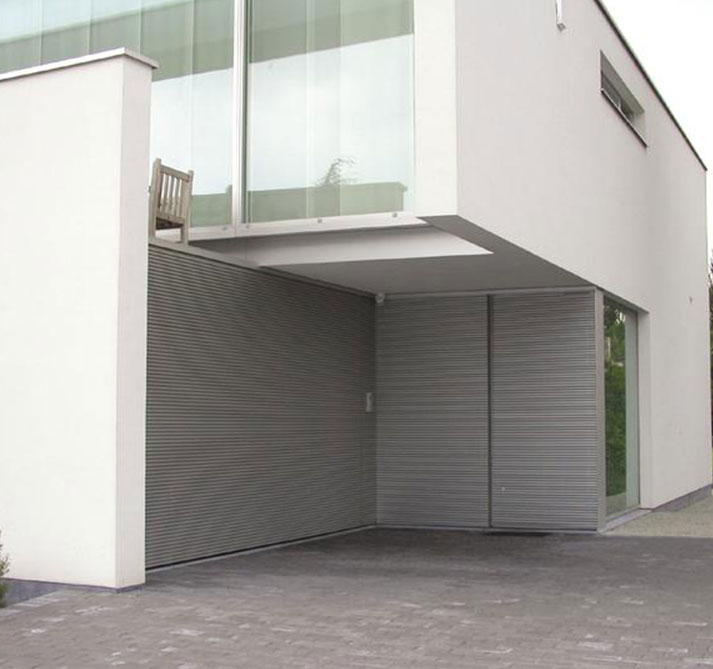
The extruded aluminum profile in a V-shape features a blind step of 33.3 mm, designed for “high-risk” applications like high-voltage cabinets that require both burglar resistance and visual shielding. Its small-sized blind ensures high weather resistance, with a water resistance rating of class A at 0.5 m/s. The Blind L.033V can be paired with Blind L.033.01 due to their identical appearance, providing a consistent aesthetic.
L. 050.00
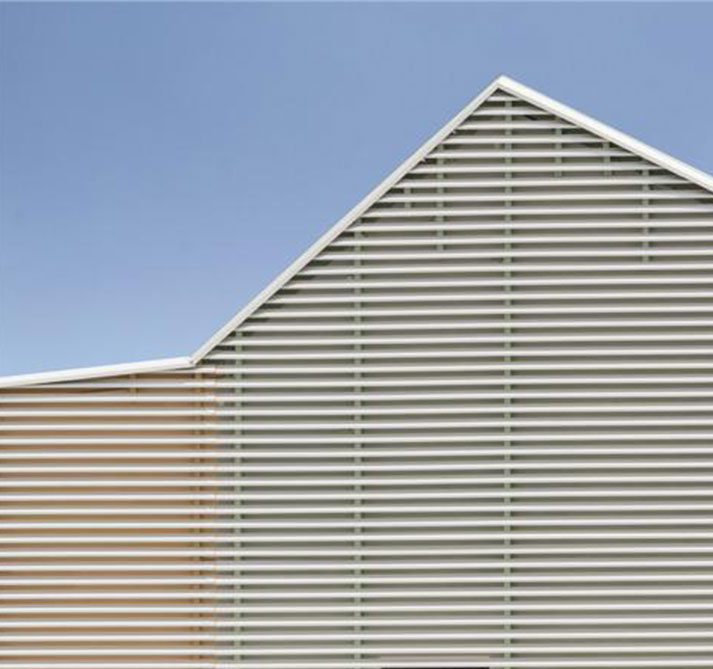
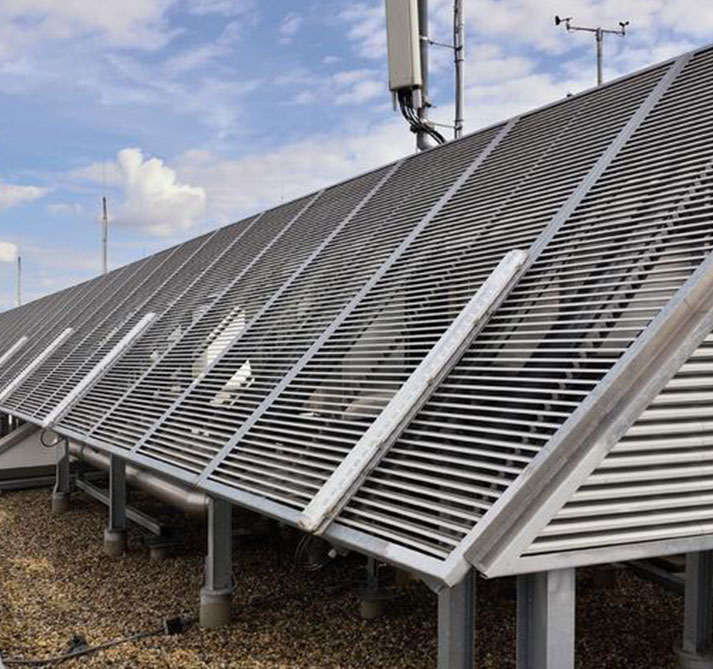
This extruded aluminum profile features a blind step of 50 mm, offering high air passage. The L.050.00 blind can be bent with a minimum radius of 800 mm, making it versatile for various applications. Top and bottom blinds are available for a refined finish. It can also be combined with the L.050IM1 blind, which includes integrated insect netting for added functionality.
L. 050.25
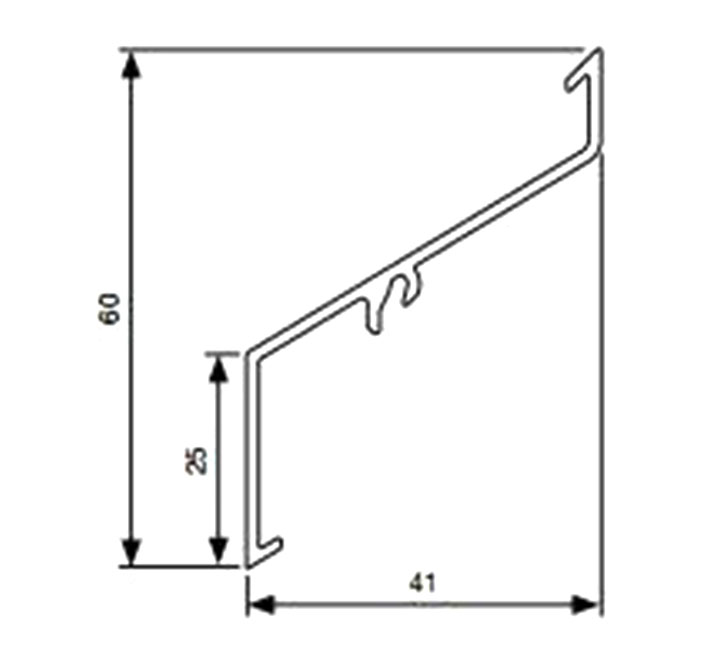
This extruded aluminum profile features an elongated nose of 25 mm and a blind step of 50 mm, with the option for variable steps ranging from 50 to 100 mm. It is often used in projects where the spacing between blinds contributes to the overall aesthetic, allowing for a customizable design that aligns with the project’s visual goals.
L.050CL
This extruded aluminum profile has a blind step of 50 mm and is designed for aesthetic applications where ventilation is not required, effectively preventing visibility through the blinds. It can be paired with the standard L.050.00 blind or the perforated L.050IM1 blind for added flexibility in design while maintaining a uniform look.
L. 050HF
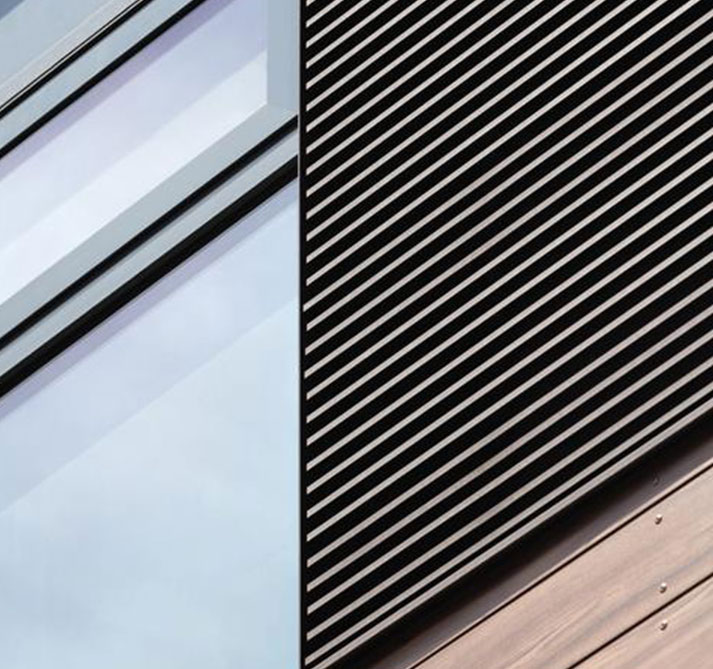
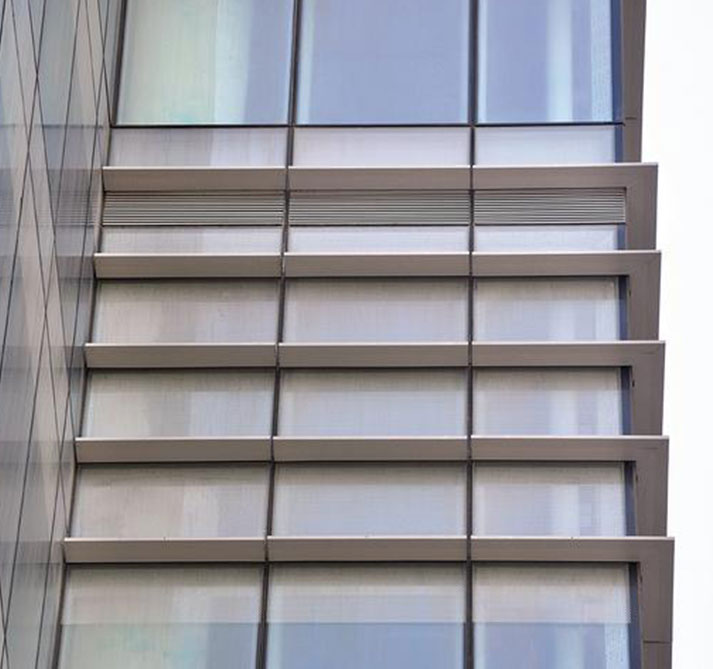
This extruded aluminum profile features a 50 mm blind step and offers high air passage with 60% physical free passage. It allows for variable steps between 50 and 100 mm, making it ideal for projects where blind spacing plays a role in the overall design aesthetics. The L.050HF blind can also be bent with a minimum radius of 800 mm, providing flexibility for different architectural applications.
L. 050IM1
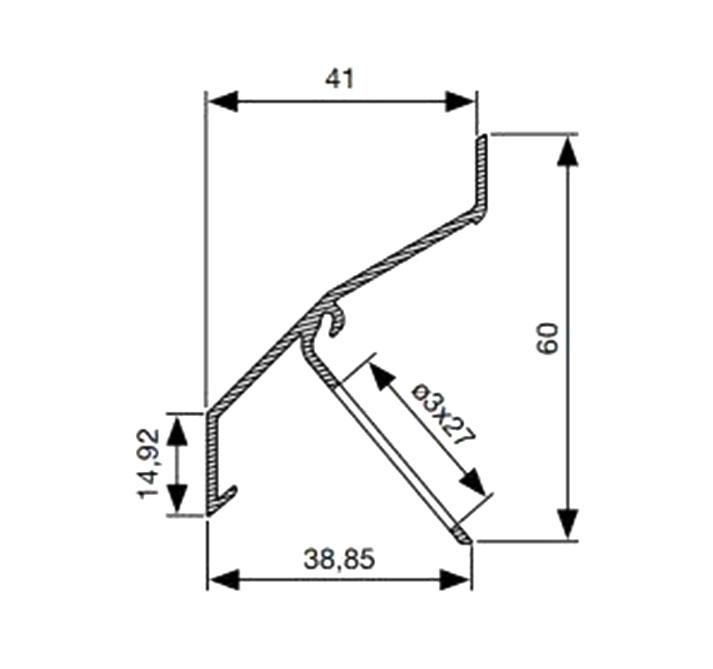
This extruded aluminum profile features a 50 mm blind step and comes equipped with integrated insect netting, eliminating the need for separate netting and significantly reducing installation time. The L.050IM1 blind can be seamlessly combined with the standard L.050.00 blind and the sealing blind L.033CL, ensuring both functionality and design consistency.
L.050W
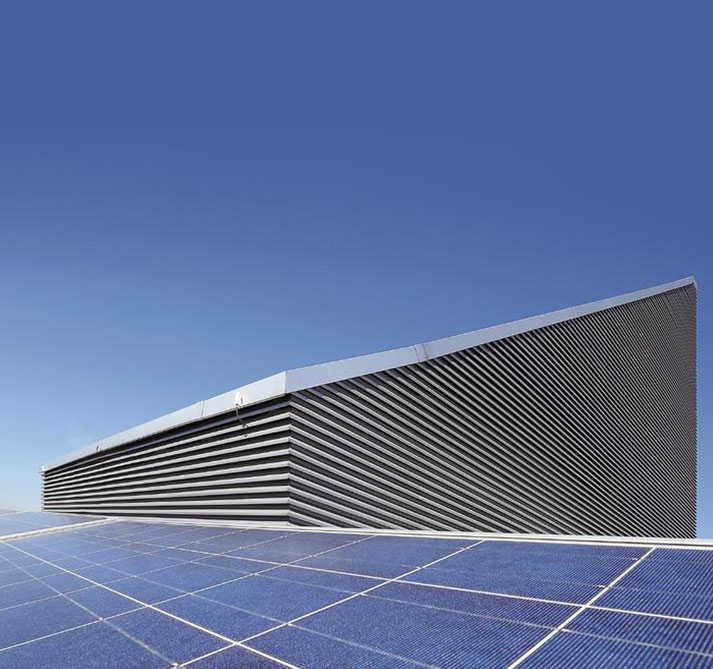
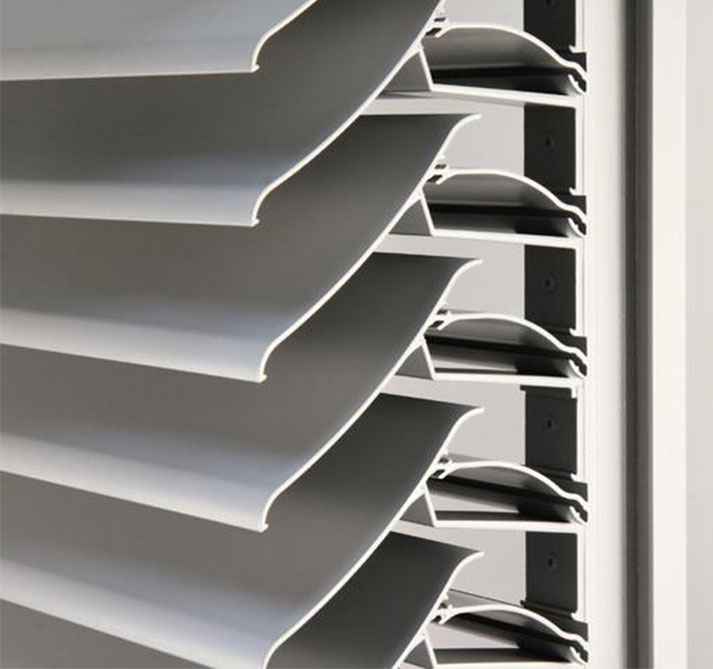
This extruded aluminum profile features an elongated nose of 25 mm and a blind step of 50 mm, with the option for variable steps ranging from 50 to 100 mm. It is often used in projects where the spacing between blinds contributes to the overall aesthetic, allowing for a customizable design that aligns with the project’s visual goals.
L.050WS
This extruded water-resistant aluminum profile features a 50 mm blind step and offers excellent air passage. It can be seamlessly combined with the high-performance water-resistant blind L.050W in areas of the façade where a lower level of water resistance is acceptable, ensuring optimal functionality while maintaining design consistency.
L. 050W-V
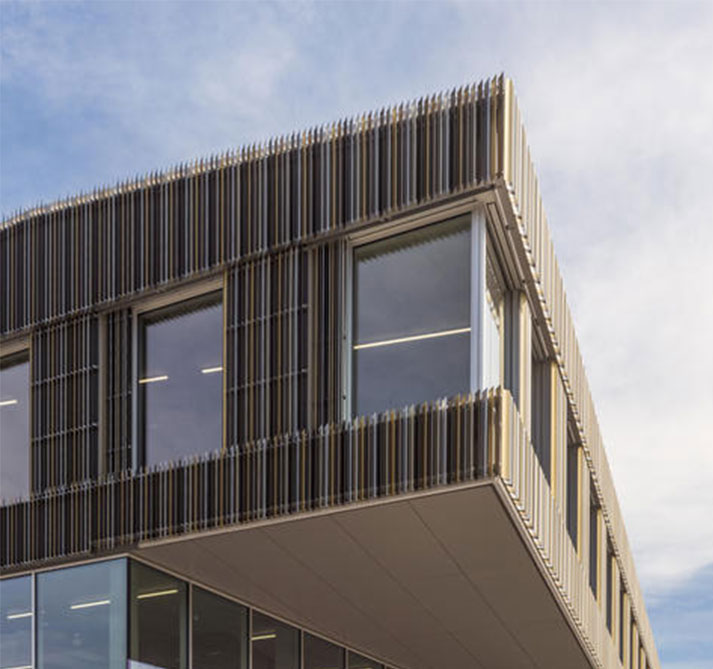
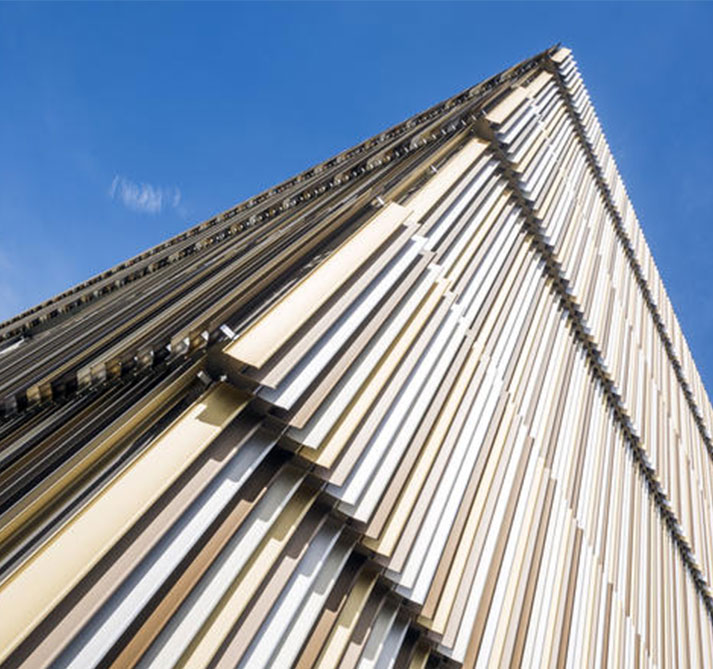
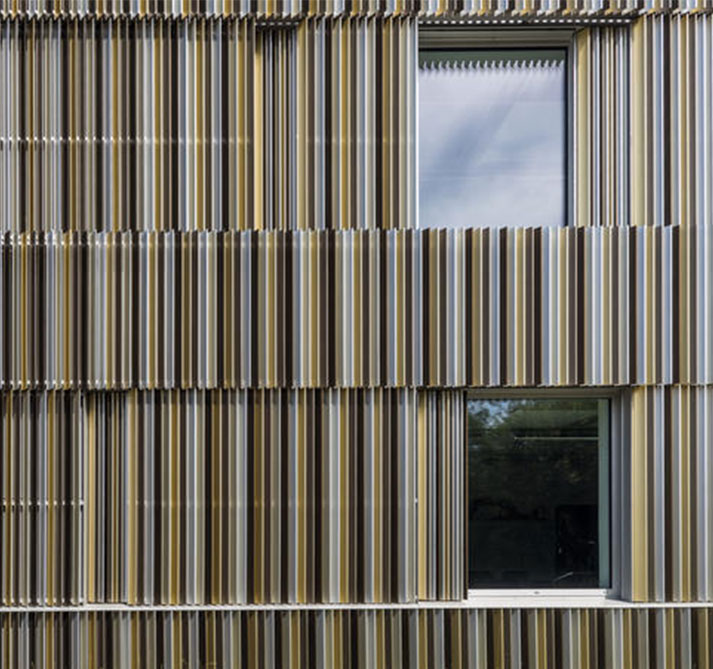
L. 060HF
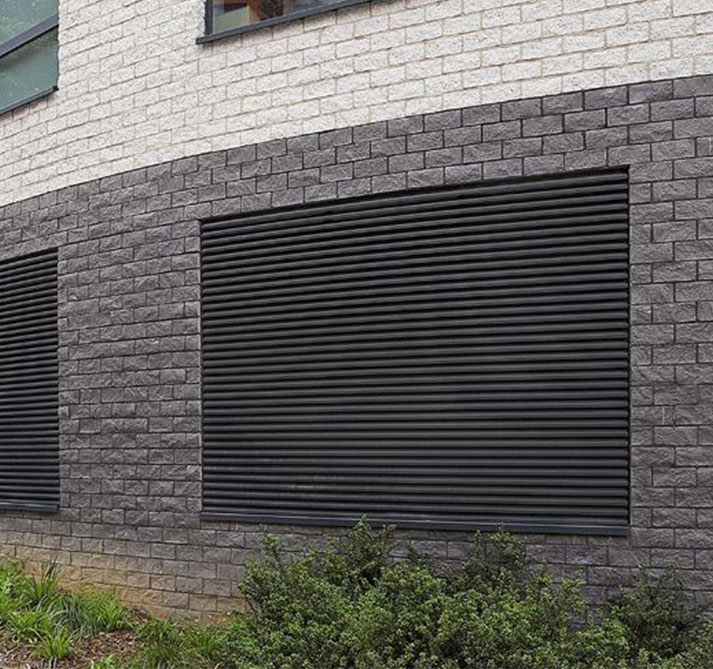
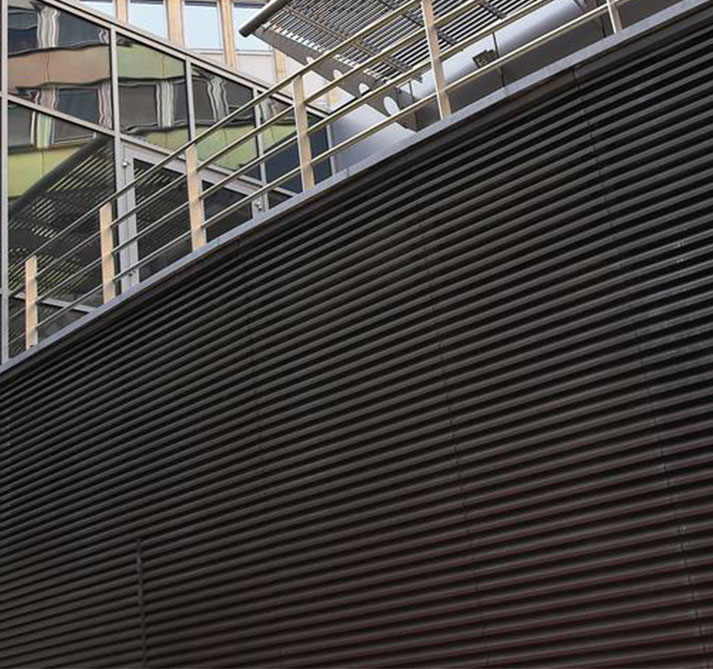
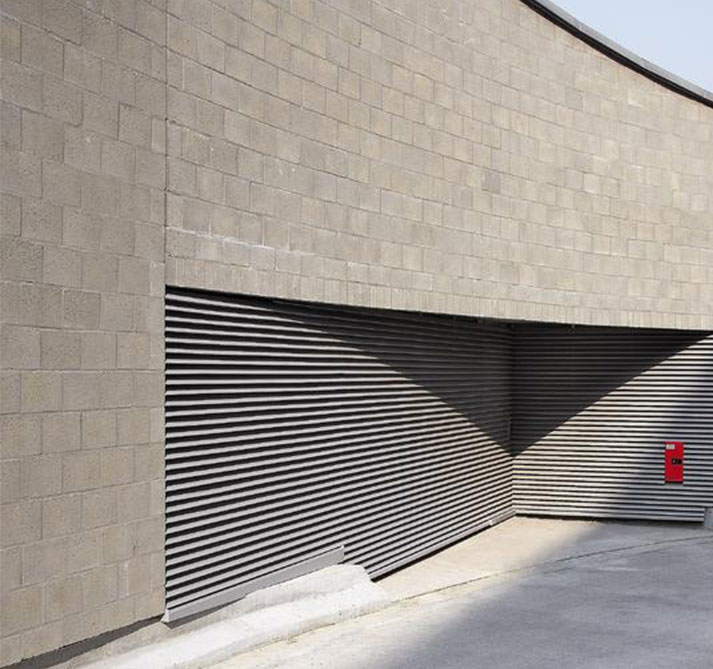
This extruded aluminum profile features a 60 mm blind step and is designed for minimal resistance to airflow. It is particularly suitable for applications requiring high air passage while maintaining appropriate optical density and a sleek, modern design.
L. 065AL


This rolled aluminum profile features a 65 mm blind step and is designed to withstand normal weather conditions. It serves as a cost-effective screening solution, suitable for use in a gently sloping view or mounted at a frontal angle.
L. 066.06
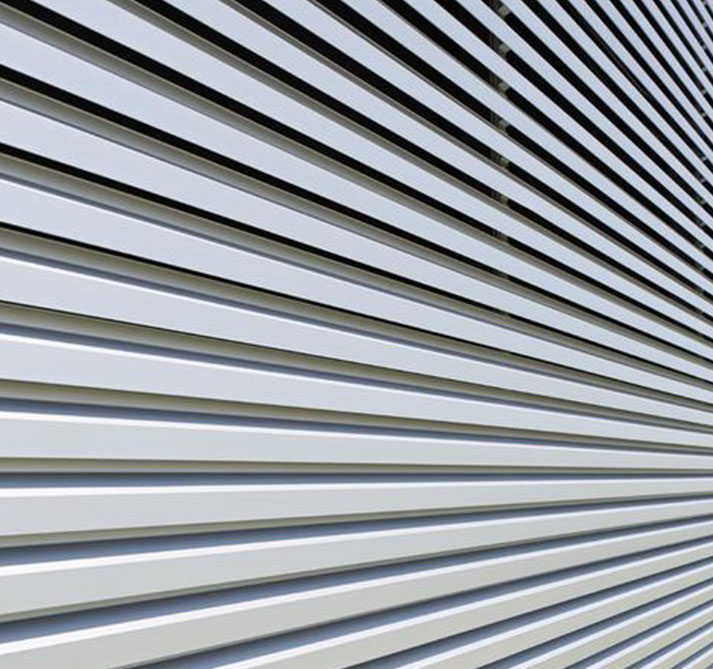
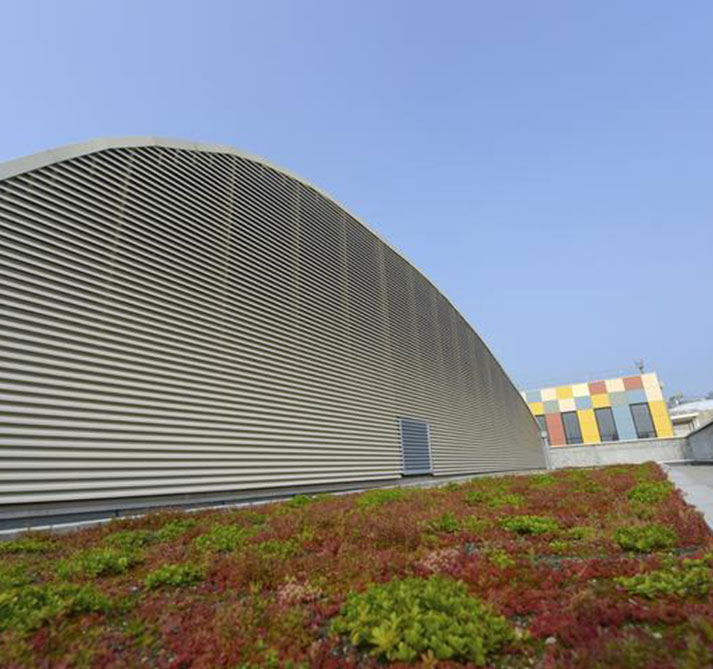
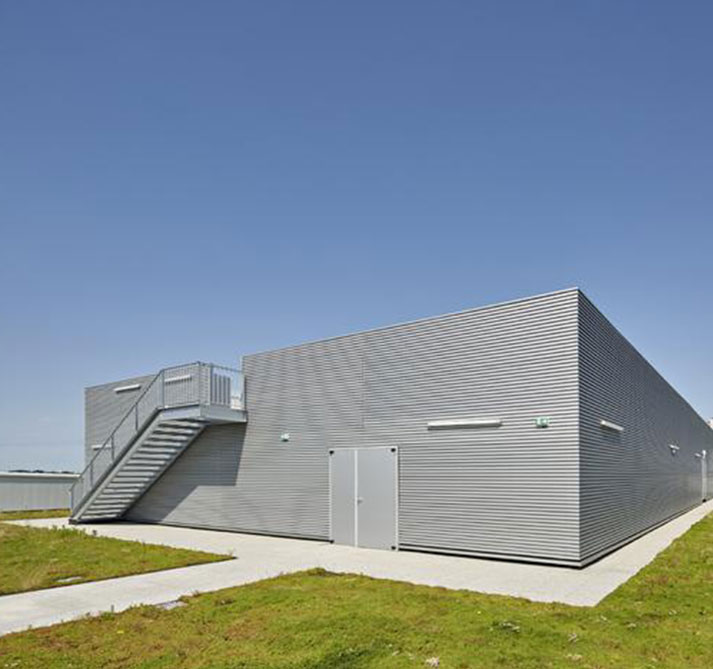
This extruded aluminum profile features an elongated nose of 33 mm and a blind step of 66 mm. It allows for variable steps between 66 and 132 mm, providing flexibility to suit different design requirements.
L.066CL
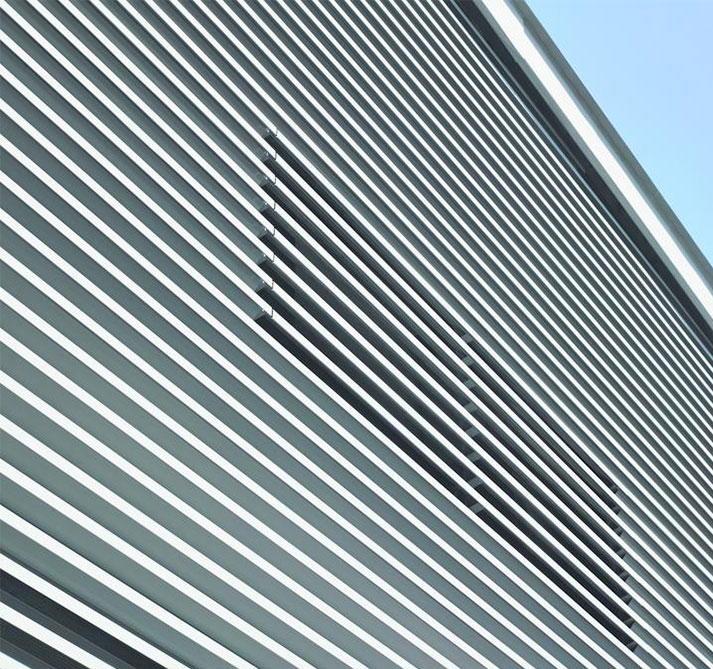
This extruded aluminum profile has a 66 mm blind step and is designed with sealing blinds for aesthetic applications where ventilation is not needed and visibility through the blinds is blocked. It can be paired with the standard L.066.01 blind or the perforated L.066IM1 blind, depending on the desired functionality and design.
L.066IM1
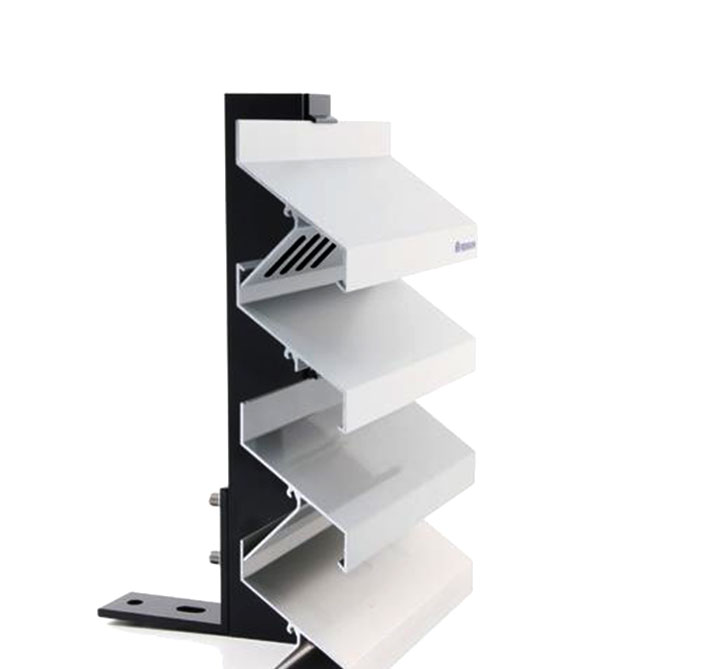
This extruded aluminum profile features a 66 mm blind step and comes equipped with integrated insect netting, eliminating the need for separate netting and significantly reducing installation time. The L.066IM1 blind can be seamlessly combined with the standard L.066.01 blind and the sealing L.066CL blind, ensuring a cohesive appearance and functionality.
L.120.01
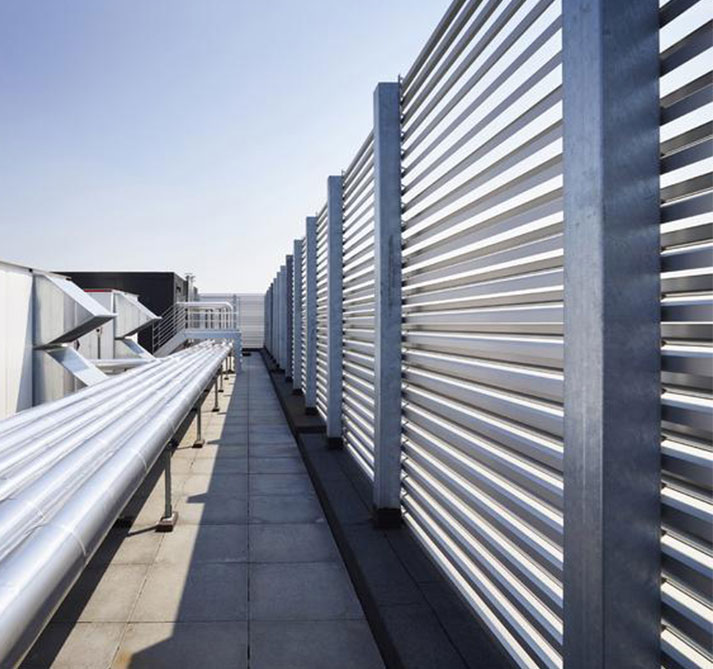
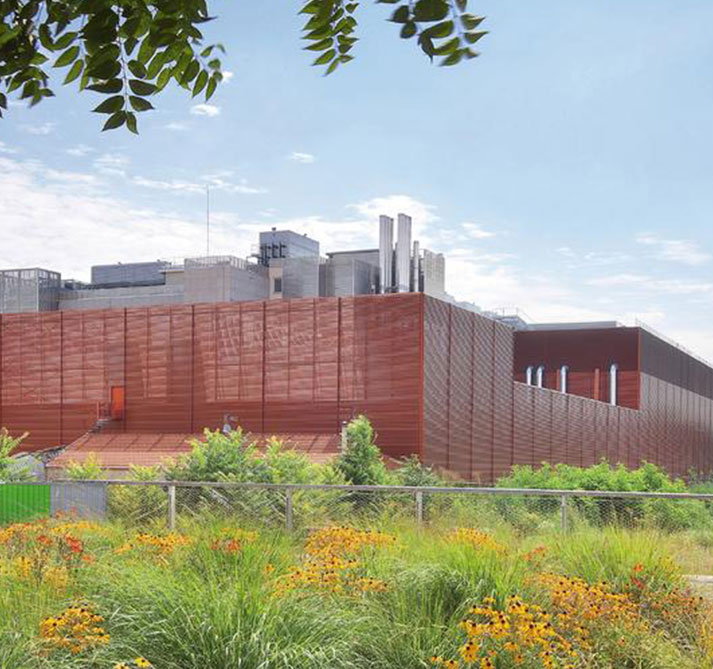
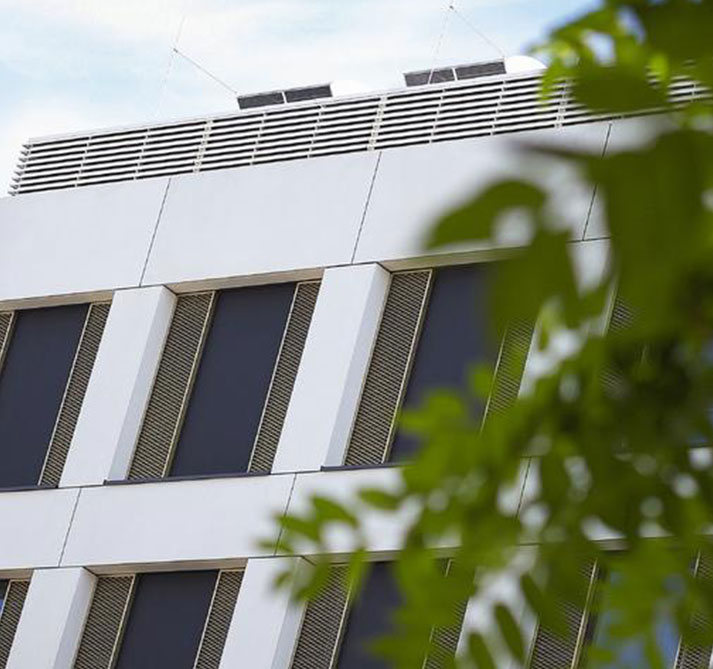
This extruded aluminum profile features a 120 mm blind step and offers high free over-tension with excellent air passage. It is designed for optimal placement speed, achieved through the reduced number of carriers and blinds required.
Our projects gallery
Our projects gallery

DESIGN - MANUFACTURE - INSTALLATION
Leading experts in the Baltic region
We offer our clients a flexible range of service levels – including engineering, design and supply and installation – to ensure that everyone who partners with us derives maximum value from our involvement.

Leading experts in the Baltic region
We offer our clients a flexible range of service levels – including engineering, design and supply and installation – to ensure that everyone who partners with us derives maximum value from our involvement.
Get in touch to discuss your requirements!

About Us
CLADLUX is a top quality building exterior design, dynamic solar control design, engineering, product supply and assembly realization company with partners around the world.
Together with cooperation partners and high-level specialists, we have created a project implementation platform to become a one-stop shop in the facade design, material selection, delivery and assembly process.
Business details
GreenDeck, SIA
Reg. no 40103415760
VAT no LV40103415760
Legal address: Str.Karsas 20A, Jurmala, LV-2011
Account: LV93RIKO0002930156389
Bank: Luminor Bank AS, SWIFT RIKOLV2X
- +371 25 277 709
- info@cladlux.com
- Str. Jurkalnes 1, Riga, LV-1046
- Mon - Fri 09:00 AM - 5:00 PM

